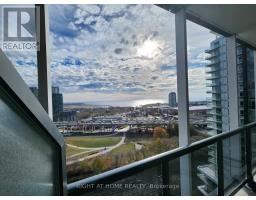713 - 701 KING STREET W, Toronto (Niagara), Ontario, CA
Address: 713 - 701 KING STREET W, Toronto (Niagara), Ontario
Summary Report Property
- MKT IDC12347909
- Building TypeApartment
- Property TypeSingle Family
- StatusRent
- Added1 weeks ago
- Bedrooms3
- Bathrooms1
- AreaNo Data sq. ft.
- DirectionNo Data
- Added On22 Aug 2025
Property Overview
Spacious 2-bedroom apartment with an additional solarium room that can be used as a third bedroom. Conveniently located at a sought-after building in downtown Toronto, this condo provides a tranquil retreat while placing you in the vibrant heart of the city. With TTC, shopping, and some of the best restaurants in Toronto right outside your door, you will enjoy the ultimate urban lifestyle. The building offers top-notch amenities including a fully equipped gym, media room, sauna, squash courts, movie room, both indoor and outdoor swimming pools, playground, a lush, green garden teeming with plants, BBQ areas, and free yoga, Pilates, sports classes within the building. 1 owned parking spot. Just 1-minute walk to the street car. Plus, its only 10 minutes walk to the lakeshore waterfront and The Well Toronto, where scenic views, dining, shopping, and entertainment await. Bell high speed internet and water are included in the lease. Tenants are responsible for their own hydro expenses. (id:51532)
Tags
| Property Summary |
|---|
| Building |
|---|
| Level | Rooms | Dimensions |
|---|---|---|
| Other | Kitchen | 3.57 m x 2.31 m |
| Living room | 4.15 m x 3.41 m | |
| Dining room | 4.4 m x 2.74 m | |
| Primary Bedroom | 5.4 m x 3.52 m | |
| Bedroom 2 | 4.28 m x 2.65 m | |
| Solarium | 4.4 m x 2.74 m | |
| Utility room | Measurements not available |
| Features | |||||
|---|---|---|---|---|---|
| Balcony | Laundry- Coin operated | Underground | |||
| Garage | Water Heater | Central air conditioning | |||
| Fireplace(s) | Storage - Locker | ||||














































