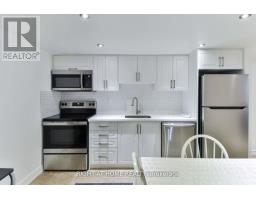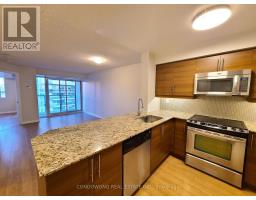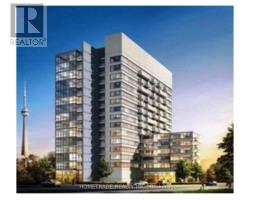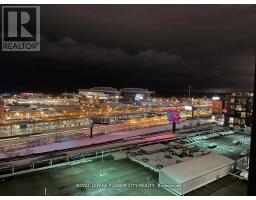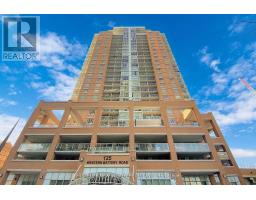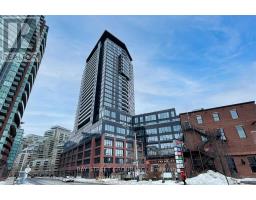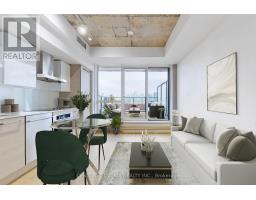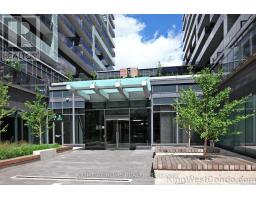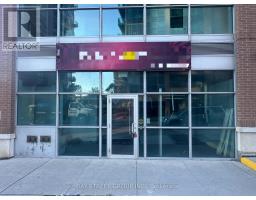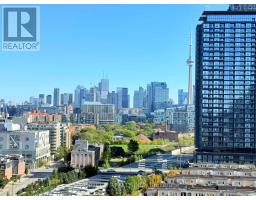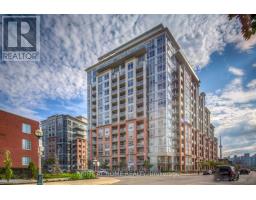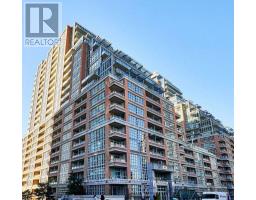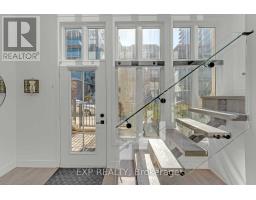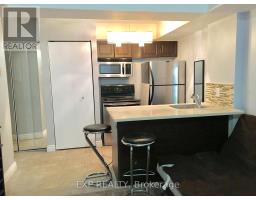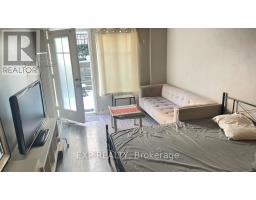812 - 55 EAST LIBERTY STREET, Toronto (Niagara), Ontario, CA
Address: 812 - 55 EAST LIBERTY STREET, Toronto (Niagara), Ontario
Summary Report Property
- MKT IDC12407365
- Building TypeApartment
- Property TypeSingle Family
- StatusRent
- Added7 days ago
- Bedrooms1
- Bathrooms1
- AreaNo Data sq. ft.
- DirectionNo Data
- Added On03 Oct 2025
Property Overview
Location, Comfort & Convenience! Welcome to Bliss Condominiums in the heart of Liberty Village where style, location, and lifestyle come together. This 572 sq. ft. loft-inspired 1-Bedroom / 1-Bathroom suite (with storage locker included) is beautifully updated and ready to impress. Step inside and be greeted by a bright, open-concept layout flooded with natural light, modern finishes throughout, and an oversized private balcony with unobstructed views and the vibrant spirit of the neighborhood. The spacious bedroom with generous closet space offers both comfort and practicality, while in-suite laundry with a washer/dryer adds everyday convenience. Building amenities rival top resorts: an indoor pool, full fitness gym, media room, party room, rooftop deck/garden, and concierge services all designed to enhance your lifestyle. And the location is simply unbeatable: steps from grocery stores, shops, trendy cafes, and restaurants. Transit is at your doorstep with TTC and GO options, plus an outstanding walk score for true city living. This suite is vibrant, stylish, and move-in ready . Don't miss your chance to experience Liberty Village living at its best. Visit with confidence. (id:51532)
Tags
| Property Summary |
|---|
| Building |
|---|
| Level | Rooms | Dimensions |
|---|---|---|
| Flat | Living room | 3.86 m x 3.36 m |
| Dining room | 3.86 m x 3.36 m | |
| Kitchen | 2.67 m x 2.13 m | |
| Primary Bedroom | 3.14 m x 2.91 m |
| Features | |||||
|---|---|---|---|---|---|
| Balcony | Carpet Free | In suite Laundry | |||
| Underground | Garage | Dishwasher | |||
| Dryer | Stove | Washer | |||
| Refrigerator | Central air conditioning | Security/Concierge | |||
| Exercise Centre | Party Room | Storage - Locker | |||


























