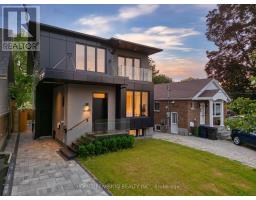13 - 2716 ST CLAIR AVENUE E, Toronto (O'Connor-Parkview), Ontario, CA
Address: 13 - 2716 ST CLAIR AVENUE E, Toronto (O'Connor-Parkview), Ontario
3 Beds2 Baths1200 sqftStatus: Buy Views : 467
Price
$699,000
Summary Report Property
- MKT IDE12360998
- Building TypeRow / Townhouse
- Property TypeSingle Family
- StatusBuy
- Added2 days ago
- Bedrooms3
- Bathrooms2
- Area1200 sq. ft.
- DirectionNo Data
- Added On23 Aug 2025
Property Overview
Beautifully Renovated Full 3 Bedroom Townhouse in Desirable Parkview O'connor With Family Sized Kitchen. Open Concept Living, Dining, Kitchen. Walk -Out to Fenced Backyard. Private Garage With Ample Room for Car + Storage and 1 Spot in Driveway. Great Starter Home Or Downsizing . Bright & Happy Space. . Only a Few Minutes to the Downtown Core. Explore Being Close To Nature Trails .Incredibly Convenient Location Steps To Future New Crosstown LRT Line. Close to Schools, Shopping, Walk Trails Biking Routes. Furnace : 2024, Kitchen, Bathrooms : 2021. Sliding Doors of Living, Master Br Relaced in 2021. Fire Place not working( all the fireplaces are prohibited from use by the management office ) (id:51532)
Tags
| Property Summary |
|---|
Property Type
Single Family
Building Type
Row / Townhouse
Storeys
3
Square Footage
1200 - 1399 sqft
Community Name
O'Connor-Parkview
Title
Condominium/Strata
Parking Type
Garage
| Building |
|---|
Bedrooms
Above Grade
3
Bathrooms
Total
3
Interior Features
Appliances Included
Water Heater, Water meter, Dishwasher, Dryer, Stove, Washer, Window Coverings
Building Features
Features
Carpet Free
Square Footage
1200 - 1399 sqft
Rental Equipment
Water Heater
Heating & Cooling
Cooling
Central air conditioning
Heating Type
Forced air
Exterior Features
Exterior Finish
Brick
Neighbourhood Features
Community Features
Pet Restrictions
Maintenance or Condo Information
Maintenance Fees
$393.1 Monthly
Maintenance Fees Include
Common Area Maintenance, Parking, Insurance
Maintenance Management Company
Affordable Property Management Inc
Parking
Parking Type
Garage
Total Parking Spaces
2
| Level | Rooms | Dimensions |
|---|---|---|
| Second level | Primary Bedroom | 4.21 m x 3.98 m |
| Laundry room | 1.85 m x 1.54 m | |
| Bathroom | 1.92 m x 2.2 m | |
| Third level | Bedroom 2 | 4.16 m x 3.93 m |
| Bedroom 3 | 3.38 m x 2.99 m | |
| Bathroom | 2.02 m x 2.23 m | |
| Main level | Living room | 6.27 m x 3.98 m |
| Dining room | 6.27 m x 3.98 m | |
| Kitchen | 3.27 m x 2.94 m |
| Features | |||||
|---|---|---|---|---|---|
| Carpet Free | Garage | Water Heater | |||
| Water meter | Dishwasher | Dryer | |||
| Stove | Washer | Window Coverings | |||
| Central air conditioning | |||||
































