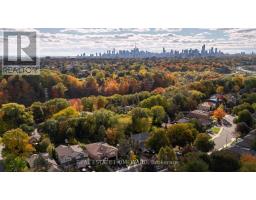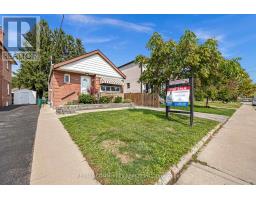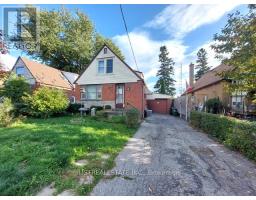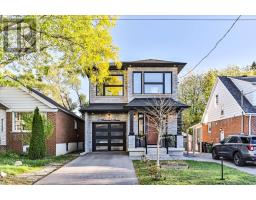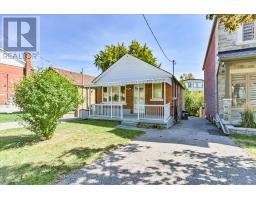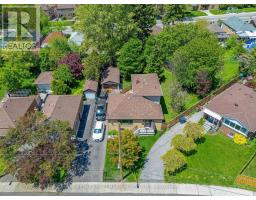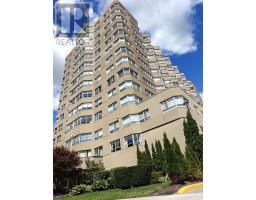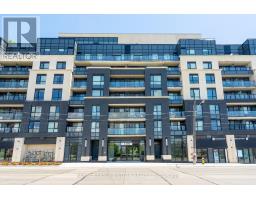30 JOANITH DRIVE, Toronto (O'Connor-Parkview), Ontario, CA
Address: 30 JOANITH DRIVE, Toronto (O'Connor-Parkview), Ontario
3 Beds2 Baths700 sqftStatus: Buy Views : 58
Price
$949,900
Summary Report Property
- MKT IDE12374571
- Building TypeHouse
- Property TypeSingle Family
- StatusBuy
- Added8 weeks ago
- Bedrooms3
- Bathrooms2
- Area700 sq. ft.
- DirectionNo Data
- Added On25 Sep 2025
Property Overview
Pride of ownership prevails throughout this sparkling, immaculate East-York bungalow by its current owner's since 2005! Nestled on picturesque Joanith Drive, this beauty features hardwood flooring throughout, an updated kitchen, 2 full baths, a separate entry to the finished basement, a walk-out from the bedroom to a spacious deck overlooking well-maintained grounds, an oversized single garage, and 4-car parking in the driveway. The property also boasts a newer roof, furnace, and a gas fireplace in the recreation room. proximity to 2 schools, Selwyn Park, t.t.c & shopping. On a scale of "10", this well-appointed home receives an "11". (id:51532)
Tags
| Property Summary |
|---|
Property Type
Single Family
Building Type
House
Storeys
1
Square Footage
700 - 1100 sqft
Community Name
O'Connor-Parkview
Title
Freehold
Land Size
35 x 105 FT
Parking Type
Detached Garage,Garage
| Building |
|---|
Bedrooms
Above Grade
2
Below Grade
1
Bathrooms
Total
3
Interior Features
Appliances Included
Garage door opener remote(s)
Flooring
Hardwood, Carpeted
Basement Features
Separate entrance
Basement Type
N/A (Finished)
Building Features
Style
Detached
Architecture Style
Bungalow
Square Footage
700 - 1100 sqft
Rental Equipment
Water Heater
Heating & Cooling
Cooling
Central air conditioning
Heating Type
Forced air
Utilities
Utility Sewer
Sanitary sewer
Water
Municipal water
Exterior Features
Exterior Finish
Brick
Parking
Parking Type
Detached Garage,Garage
Total Parking Spaces
5
| Level | Rooms | Dimensions |
|---|---|---|
| Basement | Recreational, Games room | 3.3 m x 6.05 m |
| Bedroom | 4 m x 3.25 m | |
| Laundry room | 3.1 m x 2.5 m | |
| Main level | Living room | 4 m x 3.75 m |
| Dining room | 2.75 m x 3.35 m | |
| Kitchen | 3.3 m x 2.7 m | |
| Primary Bedroom | 4.5 m x 3.1 m | |
| Bedroom | 3.5 m x 2.95 m |
| Features | |||||
|---|---|---|---|---|---|
| Detached Garage | Garage | Garage door opener remote(s) | |||
| Separate entrance | Central air conditioning | ||||








































