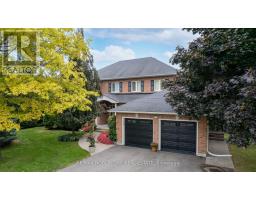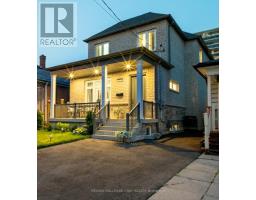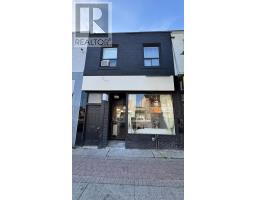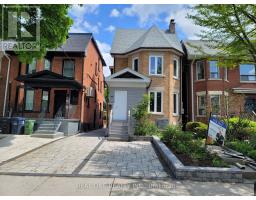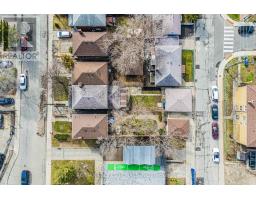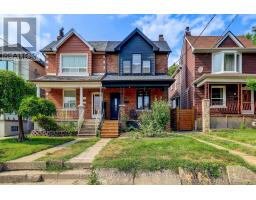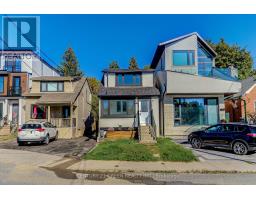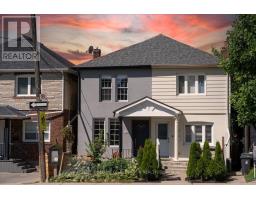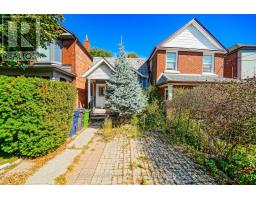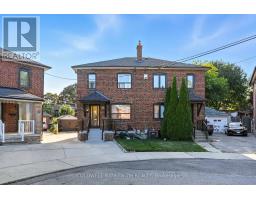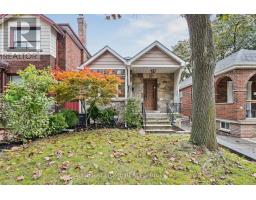299 WINONA DRIVE, Toronto (Oakwood Village), Ontario, CA
Address: 299 WINONA DRIVE, Toronto (Oakwood Village), Ontario
Summary Report Property
- MKT IDC12433756
- Building TypeHouse
- Property TypeSingle Family
- StatusBuy
- Added16 hours ago
- Bedrooms3
- Bathrooms3
- Area1100 sq. ft.
- DirectionNo Data
- Added On10 Oct 2025
Property Overview
Step inside and prepare for the wow factor, this solid, sturdy home has been reimagined from top to bottom. Sitting on an expansive lot in one of the best locations on Winona, it was taken right down to the studs with new electrical, windows, doors, furnace, AC, and hot water tank. Every detail has been addressed with exceptional quality. Inside, you'll find 3 bright bedrooms and 3 bathrooms, including a newly added main-floor bath. High-end finishes shine throughout: a floating staircase, marble countertops, custom built-ins, surround sound, and a cozy fireplace. The vaulted ceiling in the primary suite creates a true retreat, enhanced with smart-home technology. Outdoors, enjoy an entertainers backyard with new decking perfect for gatherings. Complete with a detached garage and ideally positioned just steps to St. Clairs shops, restaurants, and farmers market, with Cedarvale Park and ravine trails nearby. (id:51532)
Tags
| Property Summary |
|---|
| Building |
|---|
| Land |
|---|
| Level | Rooms | Dimensions |
|---|---|---|
| Second level | Primary Bedroom | 3.1 m x 3.93 m |
| Bedroom 2 | 2.63 m x 2.19 m | |
| Bedroom 3 | 3.73 m x 3.3 m | |
| Lower level | Recreational, Games room | 4.34 m x 3.94 m |
| Laundry room | 2.06 m x 3.37 m | |
| Main level | Dining room | 3.29 m x 3.93 m |
| Kitchen | 4.4 m x 2.95 m | |
| Living room | 4.09 m x 3.93 m |
| Features | |||||
|---|---|---|---|---|---|
| Lane | Carpet Free | Detached Garage | |||
| Garage | Garage door opener remote(s) | Window Coverings | |||
| Central air conditioning | Fireplace(s) | ||||




































