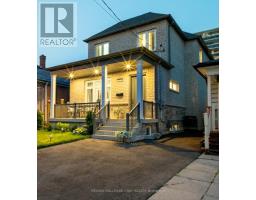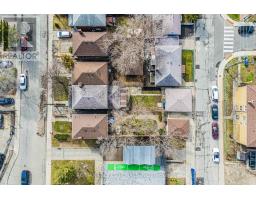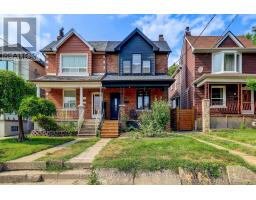406 - 185 ALBERTA AVENUE, Toronto (Oakwood Village), Ontario, CA
Address: 406 - 185 ALBERTA AVENUE, Toronto (Oakwood Village), Ontario
Summary Report Property
- MKT IDC12373015
- Building TypeApartment
- Property TypeSingle Family
- StatusBuy
- Added3 days ago
- Bedrooms2
- Bathrooms2
- Area800 sq. ft.
- DirectionNo Data
- Added On02 Sep 2025
Property Overview
Welcome to St. Clair Village at 185 Alberta Avenue a boutique midrise condo in the heart of Torontos vibrant St. Clair West community. This spacious 800 sqft residence (including 72 sqft balcony) offers 2 bedrooms, 2 full bathrooms, and clear open views from the balcony. The open-concept layout is highlighted by a modern kitchen with integrated appliances, sleek island, and dining space that flows seamlessly into the living area. Step out onto your balcony to enjoy morning coffee or evening relaxation. Premium upgrades include luxurious Zebra-style roll blinds, 9ft ceilings, and wide-plank flooring throughout. The primary suite boasts a walk-in closet and spa-inspired ensuite. Residents enjoy exceptional amenities: a fitness centre, party/lounge space with wine storage, co-working lounge, rooftop terrace with skyline views, and 24-hour concierge. Just steps to TTC, hip restaurants, cafes, shops, and the cultural energy of St. Clair West. (id:51532)
Tags
| Property Summary |
|---|
| Building |
|---|
| Level | Rooms | Dimensions |
|---|---|---|
| Main level | Living room | 5.13 m x 4.5 m |
| Kitchen | 5.13 m x 4.5 m | |
| Primary Bedroom | 3.33 m x 2.97 m | |
| Bedroom 2 | 2.59 m x 2.8 m |
| Features | |||||
|---|---|---|---|---|---|
| Balcony | Carpet Free | Underground | |||
| Garage | Dishwasher | Dryer | |||
| Microwave | Oven | Stove | |||
| Washer | Window Coverings | Refrigerator | |||
| Central air conditioning | Exercise Centre | Party Room | |||






















