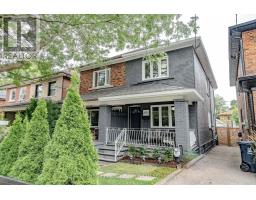74 AMHERST AVENUE, Toronto (Oakwood Village), Ontario, CA
Address: 74 AMHERST AVENUE, Toronto (Oakwood Village), Ontario
3 Beds2 Baths0 sqftStatus: Buy Views : 955
Price
$999,000
Summary Report Property
- MKT IDC11880932
- Building TypeHouse
- Property TypeSingle Family
- StatusBuy
- Added6 weeks ago
- Bedrooms3
- Bathrooms2
- Area0 sq. ft.
- DirectionNo Data
- Added On04 Dec 2024
Property Overview
The Best Opportunity To Own A Detached Home In The Highly Sought After Oakwood Village! This Gorgeously Renovated House Is Situated On A Premium 25x110 lot. South Facing, Bright & Spacious. Perfect For First-Time Buyers Or Investors. Separate Basement Apartment That Showcases Living Room, Bedroom, Large Kitchen With Gas Stove & Dishwasher, And 4pc Bathroom With Spa Like Jetted Tub. Interlock Patio In The Backyard Perfect For Entertaining. Convenient Location, Close To TTC/Subway/Allen/401, Shops and Restaurants. This Bungalow Has It All!!! Price To Sell!!! Don't Miss This Deal **** EXTRAS **** Recently Renovated Main Floor, Roof Singles 2014, Attic Insulation and Wiring 2019, Waterproof And Sump Pump 2019, Basement Finished 2018 (id:51532)
Tags
| Property Summary |
|---|
Property Type
Single Family
Building Type
House
Storeys
1
Community Name
Oakwood Village
Title
Freehold
Land Size
25.03 x 110.14 FT
Parking Type
Detached Garage
| Building |
|---|
Bedrooms
Above Grade
2
Below Grade
1
Bathrooms
Total
3
Interior Features
Appliances Included
Dishwasher, Dryer, Microwave, Refrigerator, Stove, Washer, Window Coverings
Flooring
Vinyl, Porcelain Tile
Basement Features
Apartment in basement, Separate entrance
Basement Type
N/A
Building Features
Foundation Type
Unknown
Style
Detached
Architecture Style
Bungalow
Heating & Cooling
Cooling
Central air conditioning
Heating Type
Forced air
Utilities
Utility Sewer
Sanitary sewer
Water
Municipal water
Exterior Features
Exterior Finish
Brick
Neighbourhood Features
Community Features
Community Centre
Amenities Nearby
Park, Public Transit, Schools
Parking
Parking Type
Detached Garage
Total Parking Spaces
2
| Level | Rooms | Dimensions |
|---|---|---|
| Basement | Bathroom | 2.14 m x 3.04 m |
| Laundry room | 3.65 m x 4.28 m | |
| Living room | 3.65 m x 3.96 m | |
| Kitchen | 3.55 m x 2.13 m | |
| Bedroom | 2.74 m x 2.44 m | |
| Main level | Foyer | 1.25 m x 3.8 m |
| Living room | 3.8 m x 3.54 m | |
| Dining room | 3.8 m x 3.54 m | |
| Primary Bedroom | 3.45 m x 2.93 m | |
| Bedroom 2 | 3.54 m x 2.75 m | |
| Bathroom | 3.35 m x 1.53 m | |
| Kitchen | 3.54 m x 2.75 m |
| Features | |||||
|---|---|---|---|---|---|
| Detached Garage | Dishwasher | Dryer | |||
| Microwave | Refrigerator | Stove | |||
| Washer | Window Coverings | Apartment in basement | |||
| Separate entrance | Central air conditioning | ||||


























