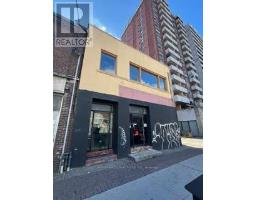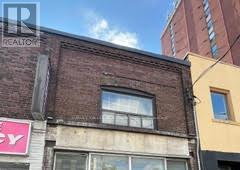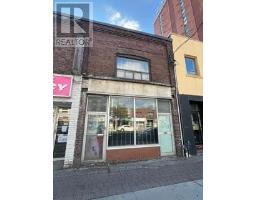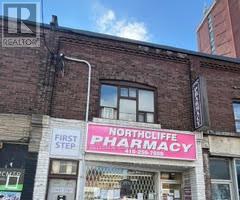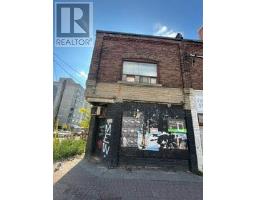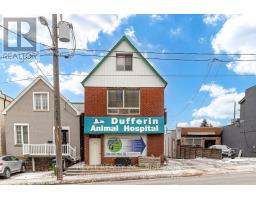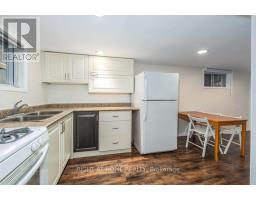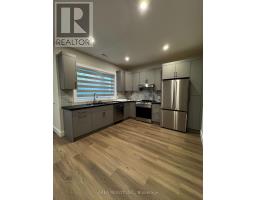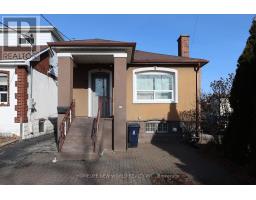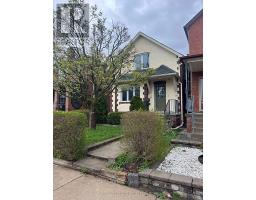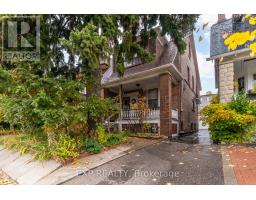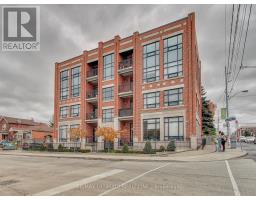501 - 185 ALBERTA AVENUE, Toronto (Oakwood Village), Ontario, CA
Address: 501 - 185 ALBERTA AVENUE, Toronto (Oakwood Village), Ontario
Summary Report Property
- MKT IDC12554334
- Building TypeApartment
- Property TypeSingle Family
- StatusRent
- Added6 hours ago
- Bedrooms3
- Bathrooms2
- AreaNo Data sq. ft.
- DirectionNo Data
- Added On18 Nov 2025
Property Overview
Outstanding location and lifestyle on St. Clair West! This bright and airy 3-bedroom corner suite offers generous space, modern finishes, and an effortless connection to the best of the neighbourhood. The open-concept living and dining area is ideal for entertaining or relaxing, complemented by a sleek kitchen with a large centre island and integrated appliances. The primary suite impresses with an oversized walk-in closet and spa-like ensuite with luxe finishes. Two additional bedrooms, one with a semi-ensuite bath, offer flexibility for family, guests, or a home office. Set within a welcoming community, just a short stroll to St. Clair West's top restaurants, cafes, boutiques, excellent schools, green parks, and local favourites like Wychwood Barns. Residents enjoy access to premium building amenities including a fitness studio, indoor/outdoor multi-purpose lounge, large rooftop terrace with skyline views, co-working space, social lounge, and 24-hour concierge. 1 Parking, 1 Locker and High Speed Internet included! (id:51532)
Tags
| Property Summary |
|---|
| Building |
|---|
| Level | Rooms | Dimensions |
|---|---|---|
| Flat | Living room | 3.42 m x Measurements not available |
| Dining room | 3.42 m x Measurements not available | |
| Kitchen | 4.16 m x Measurements not available | |
| Primary Bedroom | 3.55 m x Measurements not available | |
| Bedroom 2 | 3.22 m x Measurements not available | |
| Bedroom 3 | 3.04 m x Measurements not available |
| Features | |||||
|---|---|---|---|---|---|
| Balcony | Underground | Garage | |||
| Central air conditioning | Security/Concierge | Exercise Centre | |||
| Party Room | Storage - Locker | ||||



















