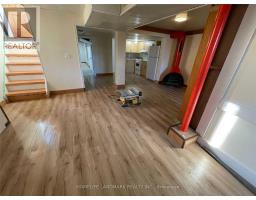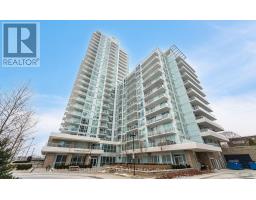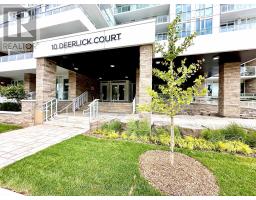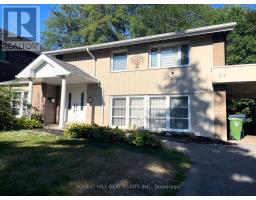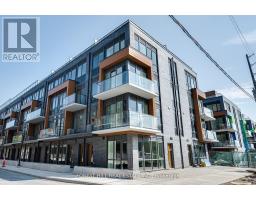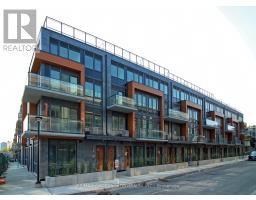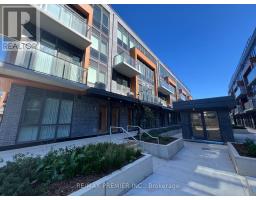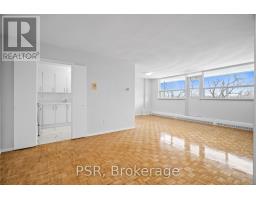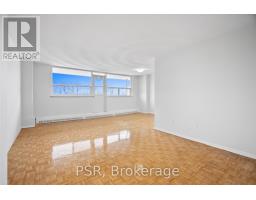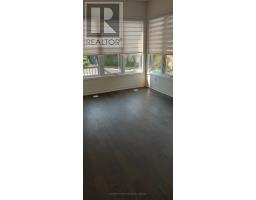1610 - 1338 YORK MILLS ROAD, Toronto (Parkwoods-Donalda), Ontario, CA
Address: 1610 - 1338 YORK MILLS ROAD, Toronto (Parkwoods-Donalda), Ontario
Summary Report Property
- MKT IDC12405949
- Building TypeApartment
- Property TypeSingle Family
- StatusRent
- Added1 weeks ago
- Bedrooms2
- Bathrooms1
- AreaNo Data sq. ft.
- DirectionNo Data
- Added On26 Sep 2025
Property Overview
Bright, beautiful, and move-in ready! With all utilities included and the option to lease furnished, this tastefully upgraded 2-bedroom condo offers over 1,000 sq ft of sun-filled living space, complete with unobstructed west-facing views of the Toronto skyline and CN Tower. A spacious dining room flows seamlessly into a cozy living area, perfect for hosting gatherings or simply relaxing at home. The well-appointed kitchen features ample cabinetry and a custom laundry closet. Both generously sized bedrooms include double closets, while newer flooring throughout adds to the fresh, modern feel. The entire suite has been recently updated, offering a home where you can simply unpack and enjoy.Step outside to a large private balcony and take in stunning sunsets and skyline views. This vibrant community also offers fantastic amenities, including guest parking, an outdoor pool, a fully equipped gym, a brand new sauna, and a versatile party room. Steps from shopping, top schools, parks, transit, and highways, this modern condo offers a lifestyle where comfort and convenience meet contemporary living. (id:51532)
Tags
| Property Summary |
|---|
| Building |
|---|
| Level | Rooms | Dimensions |
|---|---|---|
| Flat | Living room | 5.36 m x 3.54 m |
| Dining room | 4.33 m x 2.78 m | |
| Kitchen | 4.33 m x 2.41 m | |
| Primary Bedroom | 4.3 m x 3.51 m | |
| Bedroom 2 | 4.3 m x 2.47 m |
| Features | |||||
|---|---|---|---|---|---|
| Balcony | Carpet Free | In suite Laundry | |||
| Underground | Garage | Dishwasher | |||
| Dryer | Hood Fan | Stove | |||
| Washer | Window Coverings | Refrigerator | |||
| Window air conditioner | Exercise Centre | Visitor Parking | |||
| Sauna | Recreation Centre | ||||





























