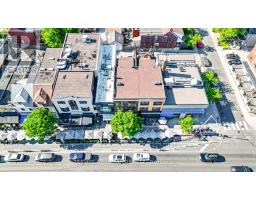24 ERINDALE AVENUE, Toronto (Playter Estates-Danforth), Ontario, CA
Address: 24 ERINDALE AVENUE, Toronto (Playter Estates-Danforth), Ontario
6 Beds3 Baths0 sqftStatus: Buy Views : 886
Price
$1,860,000
Summary Report Property
- MKT IDE9508412
- Building TypeHouse
- Property TypeSingle Family
- StatusBuy
- Added17 hours ago
- Bedrooms6
- Bathrooms3
- Area0 sq. ft.
- DirectionNo Data
- Added On21 Feb 2025
Property Overview
Complete Custom Rebuild Detached 2 Story, Gorgeous 3Bed, 3Bath Home On Deep 18.17X129Ft Lot. Legal Front Yard Parking. Open Concept Layout W/ Sophisticated, Modern Finishes. Custom, Built-In Shelving, Liv Rm Fireplace, Beautiful Hrdwd Floors & 4"Led Pot Lights. Astounding Chef's Kitchen W/Quartz Counters, Grand Centre Island, French Dr Fridge, Double Oven, Flat Stovetop. Convenient Main Flr Powder Rm. Custom, Built-In Closets In All Bedrooms. Master EnSite With Rain Shower. Large Basement Rec Room With Separate Entrance. New Interlock & New Deck With Glass Handle. No Detail Was Overlooked! (id:51532)
Tags
| Property Summary |
|---|
Property Type
Single Family
Building Type
House
Storeys
2
Community Name
Playter Estates-Danforth
Title
Freehold
Land Size
18.17 x 129 FT|under 1/2 acre
| Building |
|---|
Bedrooms
Above Grade
3
Below Grade
3
Bathrooms
Total
6
Partial
1
Interior Features
Appliances Included
Dishwasher, Dryer, Oven, Refrigerator, Stove, Washer
Flooring
Wood
Basement Features
Separate entrance, Walk out
Basement Type
N/A (Finished)
Building Features
Foundation Type
Poured Concrete
Style
Semi-detached
Structures
Shed
Heating & Cooling
Cooling
Central air conditioning
Heating Type
Forced air
Utilities
Utility Type
Cable(Available),Sewer(Available)
Utility Sewer
Sanitary sewer
Water
Municipal water
Exterior Features
Exterior Finish
Brick, Vinyl siding
Parking
Total Parking Spaces
1
| Land |
|---|
Lot Features
Fencing
Fenced yard
Other Property Information
Zoning Description
Residential
| Level | Rooms | Dimensions |
|---|---|---|
| Second level | Primary Bedroom | 5.6 m x 3.6 m |
| Bedroom 2 | 4.11 m x 4.5 m | |
| Bedroom 3 | 3.96 m x 2.69 m | |
| Basement | Laundry room | 2 m x 3 m |
| Family room | 8.56 m x 4.36 m | |
| Main level | Living room | 4.5 m x 4.36 m |
| Kitchen | 4.5 m x 4.36 m | |
| Dining room | 2.8 m x 4.36 m |
| Features | |||||
|---|---|---|---|---|---|
| Dishwasher | Dryer | Oven | |||
| Refrigerator | Stove | Washer | |||
| Separate entrance | Walk out | Central air conditioning | |||





























