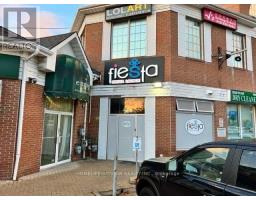36 SNAPDRAGON DRIVE, Toronto (Pleasant View), Ontario, CA
Address: 36 SNAPDRAGON DRIVE, Toronto (Pleasant View), Ontario
Summary Report Property
- MKT IDC12059514
- Building TypeHouse
- Property TypeSingle Family
- StatusBuy
- Added11 weeks ago
- Bedrooms3
- Bathrooms2
- Area0 sq. ft.
- DirectionNo Data
- Added On06 Apr 2025
Property Overview
Rare South-Facing Semi-Detached Home on the Largest Lot in the Community! Welcome to this stunning corner-lot home with a spacious private backyard the largest lot in the neighborhood! Located in a highly sought-after area, this home offers exceptional convenience, just minutes from Fairview Mall, Don Mills Subway Station, and major highways (404, 401, and DVP). This bright and inviting home features three spacious bedrooms, two washrooms, and a full bath, with large windows and a south-facing layout that fills the space with natural light. The open-concept living and dining area is perfect for family gatherings. Step out through the 2021 sliding door onto a private patio, ideal for relaxing or entertaining. Recent updates include a brand-new driveway (2024), broadloom(2021) and a garage door (2017). Enjoy peace of mind with a fully owned furnace, air conditioner, and water heater (all replaced in 2021) no rental fees! Situated in a family-friendly community, this home provides access to top-rated schools (including French Immersion), parks, a community center, and a library. Don't miss this incredible opportunity! (id:51532)
Tags
| Property Summary |
|---|
| Building |
|---|
| Land |
|---|
| Level | Rooms | Dimensions |
|---|---|---|
| Second level | Living room | 5.66 m x 3.61 m |
| Dining room | 3.38 m x 3 m | |
| Kitchen | 3.45 m x 5.74 m | |
| Third level | Primary Bedroom | 5.94 m x 3.45 m |
| Bedroom 2 | 4.57 m x 3.05 m | |
| Bedroom 3 | 3.51 m x 2.64 m | |
| Ground level | Foyer | 3.94 m x 1.4 m |
| Family room | 5.79 m x 3.3 m |
| Features | |||||
|---|---|---|---|---|---|
| Garage | Garage door opener remote(s) | Dishwasher | |||
| Dryer | Stove | Water Heater | |||
| Washer | Refrigerator | Separate entrance | |||
| Walk out | Central air conditioning | ||||





















