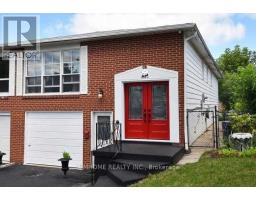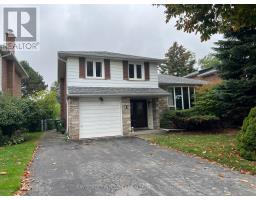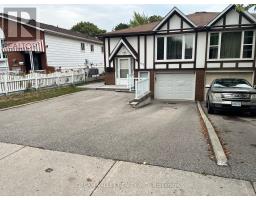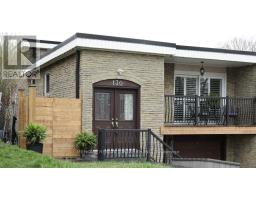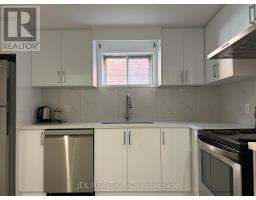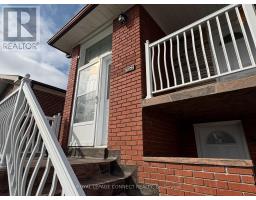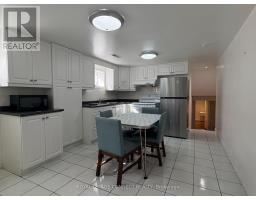257 CHEROKEE BOULEVARD, Toronto (Pleasant View), Ontario, CA
Address: 257 CHEROKEE BOULEVARD, Toronto (Pleasant View), Ontario
5 Beds4 BathsNo Data sqftStatus: Rent Views : 271
Price
$4,400
Summary Report Property
- MKT IDC12417888
- Building TypeHouse
- Property TypeSingle Family
- StatusRent
- Added5 days ago
- Bedrooms5
- Bathrooms4
- AreaNo Data sq. ft.
- DirectionNo Data
- Added On28 Sep 2025
Property Overview
Welcome to 257 Cherokee Boulevard, a bright and spacious semi-detached home in a prime North York location. This furnished residence features a sun-filled living room, open-concept kitchen with walkout to a large backyard, three comfortable bedrooms upstairs including a primary with ensuite, plus a fully finished basement with two bedrooms, full kitchen, bath, and laundry. With parking for up to five vehicles, this home is steps from Seneca College, schools, parks, and transit, and just minutes to Fairview Mall, Don Mills Subway, T&T, No Frills, and major highways. Perfect for families or students seeking comfort and convenience in a vibrant community. (id:51532)
Tags
| Property Summary |
|---|
Property Type
Single Family
Building Type
House
Storeys
2
Square Footage
1100 - 1500 sqft
Community Name
Pleasant View
Title
Freehold
Parking Type
Carport,Garage
| Building |
|---|
Bedrooms
Above Grade
3
Below Grade
2
Bathrooms
Total
5
Partial
1
Interior Features
Flooring
Tile, Bamboo, Laminate
Basement Type
N/A (Finished)
Building Features
Features
In suite Laundry
Foundation Type
Unknown
Style
Semi-detached
Square Footage
1100 - 1500 sqft
Heating & Cooling
Cooling
Central air conditioning
Heating Type
Forced air
Utilities
Utility Sewer
Sanitary sewer
Water
Municipal water
Exterior Features
Exterior Finish
Brick, Vinyl siding
Neighbourhood Features
Community Features
Community Centre
Amenities Nearby
Public Transit, Park, Schools
Parking
Parking Type
Carport,Garage
Total Parking Spaces
5
| Land |
|---|
Lot Features
Fencing
Fenced yard
| Level | Rooms | Dimensions |
|---|---|---|
| Second level | Primary Bedroom | 5.7 m x 3.3 m |
| Bedroom 2 | 3.78 m x 2.85 m | |
| Bedroom 3 | 3.1 m x 2.8 m | |
| Basement | Kitchen | Measurements not available |
| Laundry room | Measurements not available | |
| Bedroom | 3.45 m x 2.54 m | |
| Bedroom | Measurements not available | |
| Living room | Measurements not available | |
| Main level | Dining room | 3.3 m x 2.85 m |
| Living room | 5.7 m x 3.3 m | |
| Kitchen | 4 m x 2.85 m |
| Features | |||||
|---|---|---|---|---|---|
| In suite Laundry | Carport | Garage | |||
| Central air conditioning | |||||






















