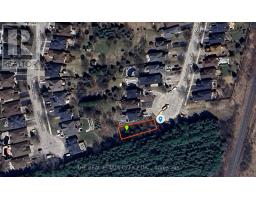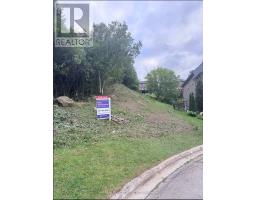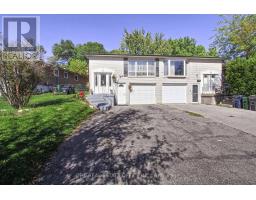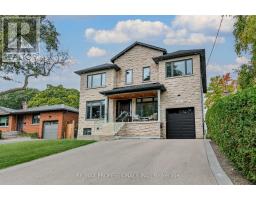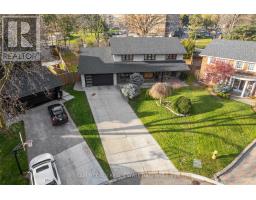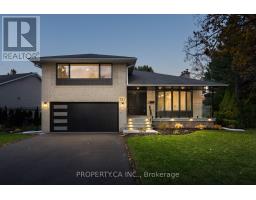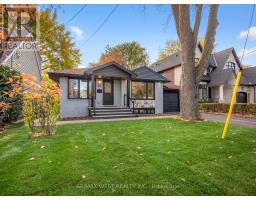18 BEAVERBROOK AVENUE, Toronto (Princess-Rosethorn), Ontario, CA
Address: 18 BEAVERBROOK AVENUE, Toronto (Princess-Rosethorn), Ontario
5 Beds5 Baths2500 sqftStatus: Buy Views : 240
Price
$3,199,000
Summary Report Property
- MKT IDW12506168
- Building TypeHouse
- Property TypeSingle Family
- StatusBuy
- Added14 weeks ago
- Bedrooms5
- Bathrooms5
- Area2500 sq. ft.
- DirectionNo Data
- Added On04 Nov 2025
Property Overview
Beautifully crafted custom home in the prestigious Princess-Rosethorn community. Offering 2,953 sq. ft. above grade with 4+1 bedrooms, 5 bathrooms, a 2-car garage, and parking for 6 in total. This modern residence features marble floors, engineered hardwood, a sun-filled open layout, chef's kitchen, and spa-inspired ensuite baths. Premium upgrades include a camera system, built-in speakers, central vacuum, and sprinkler system. Ideally located near top-rated schools, parks, golf clubs, shopping, transit, and just minutes to Highways 401/427 and Pearson Airport. (id:51532)
Tags
| Property Summary |
|---|
Property Type
Single Family
Building Type
House
Storeys
2
Square Footage
2500 - 3000 sqft
Community Name
Princess-Rosethorn
Title
Freehold
Land Size
50 x 120 FT
Parking Type
Attached Garage,Garage
| Building |
|---|
Bedrooms
Above Grade
5
Bathrooms
Total
5
Partial
1
Interior Features
Appliances Included
Central Vacuum
Flooring
Marble, Hardwood, Tile, Vinyl
Basement Type
N/A (Finished)
Building Features
Foundation Type
Concrete
Style
Detached
Square Footage
2500 - 3000 sqft
Rental Equipment
None
Building Amenities
Fireplace(s)
Heating & Cooling
Cooling
Central air conditioning
Heating Type
Forced air
Utilities
Utility Sewer
Sanitary sewer
Water
Municipal water
Exterior Features
Exterior Finish
Stucco
Parking
Parking Type
Attached Garage,Garage
Total Parking Spaces
6
| Land |
|---|
Other Property Information
Zoning Description
RD(f13.5;a510;d0.45)
| Level | Rooms | Dimensions |
|---|---|---|
| Second level | Bedroom 3 | 3.65 m x 3.04 m |
| Bathroom | 2.65 m x 3 m | |
| Bedroom 3 | 3.65 m x 3.04 m | |
| Bathroom | 2.35 m x 2.65 m | |
| Bedroom 4 | 3.65 m x 3 m | |
| Laundry room | 3.1 m x 2 m | |
| Primary Bedroom | 5.18 m x 3.65 m | |
| Bedroom 2 | 3.65 m x 3.35 m | |
| Basement | Bedroom 5 | 3.25 m x 3.75 m |
| Bathroom | 3.1 m x 3 m | |
| Main level | Foyer | 1.21 m x 2 m |
| Library | 3.35 m x 3.45 m | |
| Mud room | 2.74 m x 2.43 m | |
| Dining room | 4.26 m x 3.35 m | |
| Pantry | 1.52 m x 2 m | |
| Kitchen | 3.35 m x 6.09 m | |
| Family room | 5.18 m x 3.65 m |
| Features | |||||
|---|---|---|---|---|---|
| Attached Garage | Garage | Central Vacuum | |||
| Central air conditioning | Fireplace(s) | ||||














































