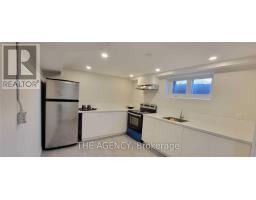1494 ISLINGTON AVENUE, Toronto (Princess-Rosethorn), Ontario, CA
Address: 1494 ISLINGTON AVENUE, Toronto (Princess-Rosethorn), Ontario
Summary Report Property
- MKT IDW10408757
- Building TypeHouse
- Property TypeSingle Family
- StatusRent
- Added8 hours ago
- Bedrooms6
- Bathrooms5
- AreaNo Data sq. ft.
- DirectionNo Data
- Added On04 Dec 2024
Property Overview
Rare opportunity to lease an exceptional COMMERCIAL/RESIDENTIAL Live/work Property centred between the prestigious Princess Rosethorn and Edenbridge Humber Valley neighbourhoods. This unique property is inclusive of two fantastic spaces: 1494 ISLINGTON Ave is a spacious 4000sq/foot 6 Bedroom 4 Bath residence with an updated chef kitchen, abundant family friendly common spaces, a private yard and garage/workspace.The lower level addressed separately as 1 RATHBURN RD is a 1900 sq/foot commercial unit with large bright windows and an impressive professional front entrance. This space is suitable for a variety of businesses including: lawyers, accountants, practitioners, realtors, contractors, educators and so much more.. Appointments will be Monday-Friday only. Parking for 6 cars. AAA Tenants with excellent references and credit. Occupancy is February 2025. **** EXTRAS **** Generator, Central Vac, Double Alarm System ( billed separately) Garage/workspace (id:51532)
Tags
| Property Summary |
|---|
| Building |
|---|
| Level | Rooms | Dimensions |
|---|---|---|
| Second level | Bedroom 3 | 4.5 m x 3.02 m |
| Bedroom 4 | 4.19 m x 3.43 m | |
| Primary Bedroom | 6.6 m x 4.27 m | |
| Sitting room | 4.19 m x 3.91 m | |
| Bedroom 2 | 6.43 m x 3.91 m | |
| Main level | Foyer | 3.43 m x 3.15 m |
| Kitchen | 4.44 m x 4.04 m | |
| Dining room | 3.86 m x 2.77 m | |
| Living room | 4.11 m x 3.94 m | |
| Library | 6.17 m x 2.77 m | |
| Family room | 6.43 m x 4.14 m | |
| Bedroom | 3.71 m x 2.79 m |
| Features | |||||
|---|---|---|---|---|---|
| Detached Garage | Separate entrance | Walk out | |||
| Central air conditioning | |||||











































