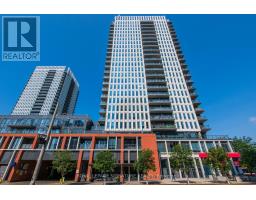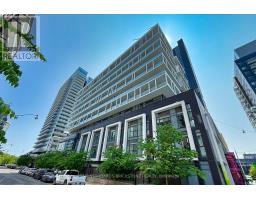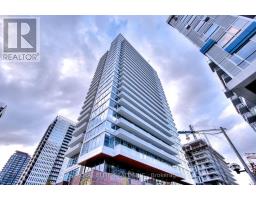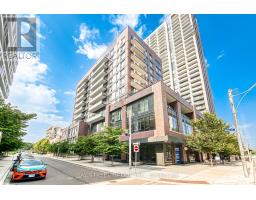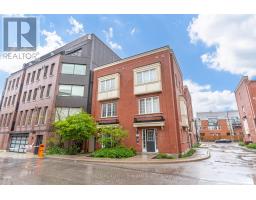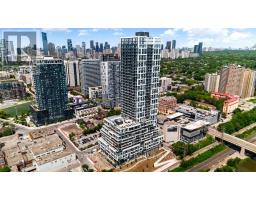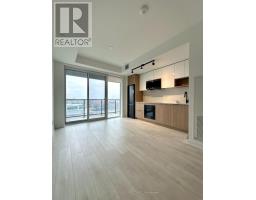1708 - 170 SUMACH STREET, Toronto (Regent Park), Ontario, CA
Address: 1708 - 170 SUMACH STREET, Toronto (Regent Park), Ontario
2 Beds2 Baths700 sqftStatus: Buy Views : 539
Price
$714,888
Summary Report Property
- MKT IDC12358545
- Building TypeApartment
- Property TypeSingle Family
- StatusBuy
- Added2 weeks ago
- Bedrooms2
- Bathrooms2
- Area700 sq. ft.
- DirectionNo Data
- Added On22 Aug 2025
Property Overview
LOCATION, SPACE, AND VIEW! Over 700sqf Split-2 Bedroom Plan featuring new dishwasher, fridge, washer. High Western View Of Downtown. Granite Counters + Big Island With Lots Of Storage And Function. 4 Piece Ensuite Bath Off Main Bed. 3-Piece Common Bath. Second Bed has proper closet and door. Could Also Make a Good Office Or Den. 24Hr Concierge, Gym, Party Rooms, And Much More. Just outside your door awaits the TTC, Unbelievable Community Aquatic and Rec Centre, Coffee, Eats, And More. Vibrant Regent Park community with so many great things just steps away! Photos from prior to tenancy. (id:51532)
Tags
| Property Summary |
|---|
Property Type
Single Family
Building Type
Apartment
Square Footage
700 - 799 sqft
Community Name
Regent Park
Title
Condominium/Strata
Parking Type
Underground,Garage
| Building |
|---|
Bedrooms
Above Grade
2
Bathrooms
Total
2
Interior Features
Appliances Included
All, Cooktop, Dishwasher, Dryer, Microwave, Stove, Refrigerator
Flooring
Laminate
Building Features
Features
Balcony, Carpet Free
Square Footage
700 - 799 sqft
Building Amenities
Security/Concierge, Exercise Centre, Party Room, Storage - Locker
Heating & Cooling
Cooling
Central air conditioning
Heating Type
Forced air
Exterior Features
Exterior Finish
Concrete
Neighbourhood Features
Community Features
Pet Restrictions
Maintenance or Condo Information
Maintenance Fees
$726.41 Monthly
Maintenance Fees Include
Heat, Water, Common Area Maintenance, Insurance
Maintenance Management Company
Crossbridge Condominium Services
Parking
Parking Type
Underground,Garage
Total Parking Spaces
1
| Level | Rooms | Dimensions |
|---|---|---|
| Flat | Foyer | 2.3 m x 2.61 m |
| Living room | 7.62 m x 3.15 m | |
| Dining room | Measurements not available | |
| Kitchen | Measurements not available | |
| Primary Bedroom | 3.51 m x 2.74 m | |
| Bedroom 2 | 3.07 m x 2.44 m |
| Features | |||||
|---|---|---|---|---|---|
| Balcony | Carpet Free | Underground | |||
| Garage | All | Cooktop | |||
| Dishwasher | Dryer | Microwave | |||
| Stove | Refrigerator | Central air conditioning | |||
| Security/Concierge | Exercise Centre | Party Room | |||
| Storage - Locker | |||||





















