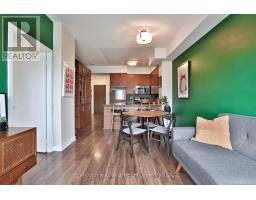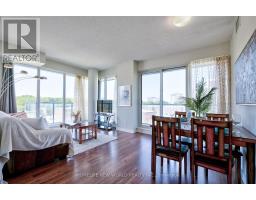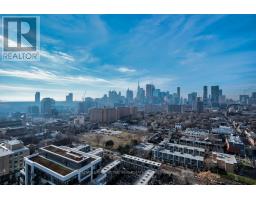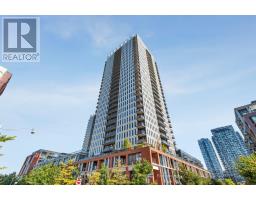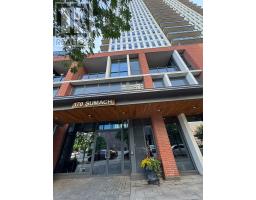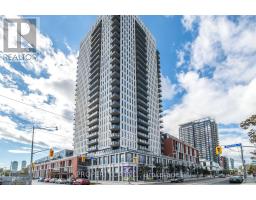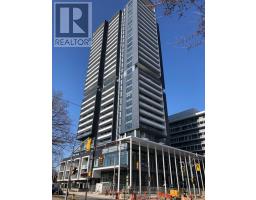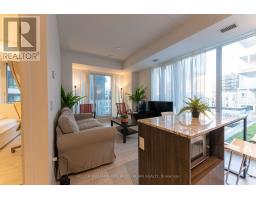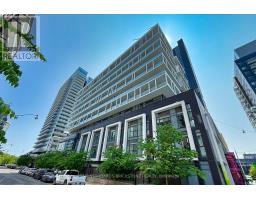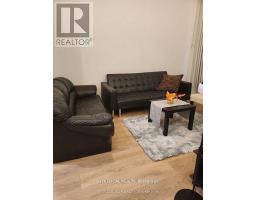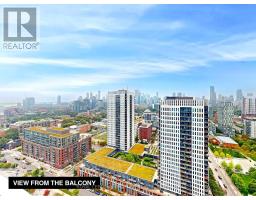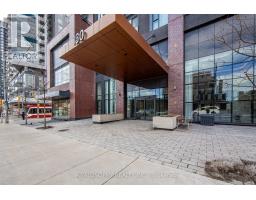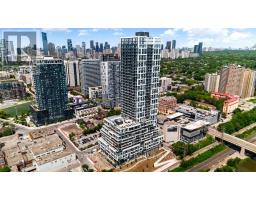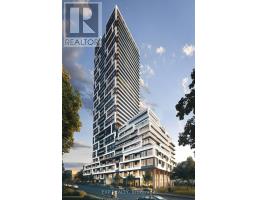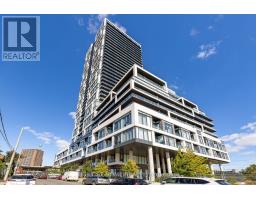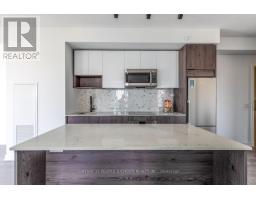30 COLE STREET, Toronto (Regent Park), Ontario, CA
Address: 30 COLE STREET, Toronto (Regent Park), Ontario
Summary Report Property
- MKT IDC12573938
- Building TypeRow / Townhouse
- Property TypeSingle Family
- StatusBuy
- Added8 hours ago
- Bedrooms1
- Bathrooms1
- Area600 sq. ft.
- DirectionNo Data
- Added On25 Nov 2025
Property Overview
Rarely Offered Modern & Spacious 1 Bedroom TownHome With 2 South Facing Terraces (Bbq's Allowed). Open Concept With Hardwood Floors Throughout, Tasteful Finishes. Freshly Painted, Renovated Bathroom With Floor To Ceiling Designer Ceramic Tiled Shower. Plenty Of Storage Inside & Outside (2 Lockers). Master Suite With Large Walk-In Closet & Walkout To Terrace. Perfect Alternative To A High Rise Condo. Freshco, Tim Horton's, & TTC All Steps Away. Down The Street From The Aquatic Centre, New Arts And Cultural Centre, 6 Acre Park & Community Centre W/Gym And Indoor Track. Oversized Built In Garage With Direct Entry to Unit. Low Maintenance Fees, 100 Bike Score, 99 Walk Score, 94 Transit Score. Fantastic Central Location. Close Proximity to Everything. Just Move In And Enjoy!!! (id:51532)
Tags
| Property Summary |
|---|
| Building |
|---|
| Level | Rooms | Dimensions |
|---|---|---|
| Main level | Living room | 4.43 m x 2.73 m |
| Dining room | 4.43 m x 2.29 m | |
| Kitchen | 4.43 m x 2.29 m | |
| Bedroom | 3.87 m x 3.01 m | |
| Bathroom | 2.78 m x 1.91 m | |
| Laundry room | 3.01 m x 1.12 m | |
| Foyer | 3.54 m x 3.34 m |
| Features | |||||
|---|---|---|---|---|---|
| Carpet Free | In suite Laundry | Garage | |||
| Garage door opener remote(s) | Water Heater - Tankless | Water purifier | |||
| Blinds | Dishwasher | Dryer | |||
| Garage door opener | Microwave | Stove | |||
| Washer | Whirlpool | Refrigerator | |||
| Central air conditioning | Storage - Locker | ||||


























