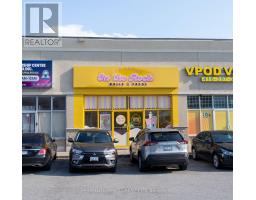278 ELMHURST DRIVE, Toronto (Rexdale-Kipling), Ontario, CA
Address: 278 ELMHURST DRIVE, Toronto (Rexdale-Kipling), Ontario
Summary Report Property
- MKT IDW12339672
- Building TypeHouse
- Property TypeSingle Family
- StatusBuy
- Added1 weeks ago
- Bedrooms4
- Bathrooms2
- Area1100 sq. ft.
- DirectionNo Data
- Added On21 Aug 2025
Property Overview
Welcome to 278 Elmhurst Drive! This freshly painted 4-bedroom, 2-bathroom property is perfect for first-time homebuyers or investors. Features includes: 3 bedrooms and 1 bath on the main floor. Prime location near Humber College, 401 and 427 highways, schools, and all major grocery stores. Convenient transit options (Direct bus to Wilson & Kipling Subway, Finch LRT). Huge backyard for gardening or expansion. Detached garage with 5 parking spaces. Recent upgrades: new pot lights, stove, electrical fixtures, attic & wall insulation, and stair chair lift.. (id:51532)
Tags
| Property Summary |
|---|
| Building |
|---|
| Land |
|---|
| Level | Rooms | Dimensions |
|---|---|---|
| Second level | Primary Bedroom | 3.6 m x 3.46 m |
| Bedroom 2 | 3.8 m x 2.82 m | |
| Bedroom 3 | 3.01 m x 2.46 m | |
| Bathroom | 2.2 m x 1.5 m | |
| Main level | Family room | 4.6 m x 3.56 m |
| Dining room | 3.56 m x 2.67 m | |
| Kitchen | 3.4 m x 3.1 m |
| Features | |||||
|---|---|---|---|---|---|
| Ravine | Flat site | Carpet Free | |||
| Gazebo | In-Law Suite | Detached Garage | |||
| Garage | Garage door opener remote(s) | Water Heater | |||
| Water meter | Dishwasher | Dryer | |||
| Stove | Washer | Refrigerator | |||
| Apartment in basement | Separate entrance | Central air conditioning | |||
| Ventilation system | |||||






























