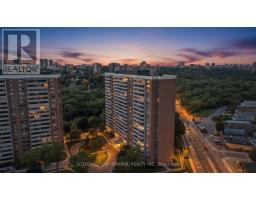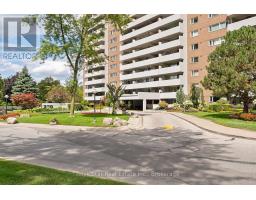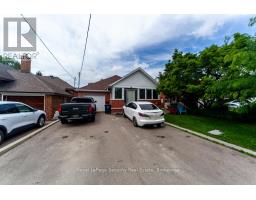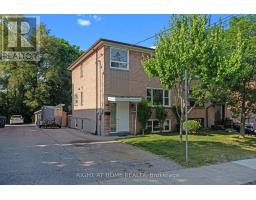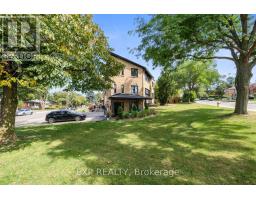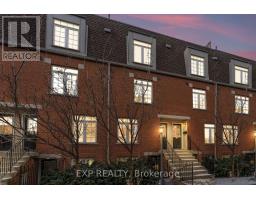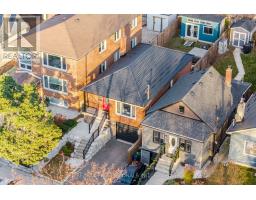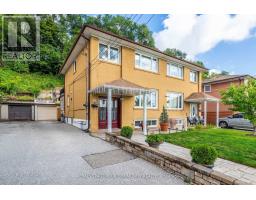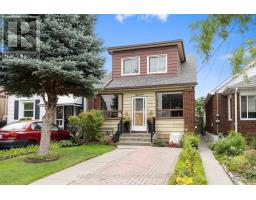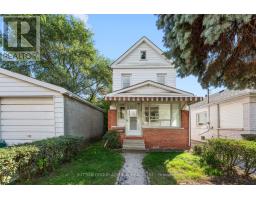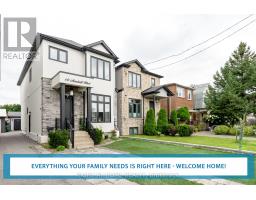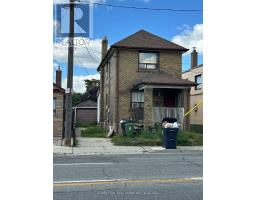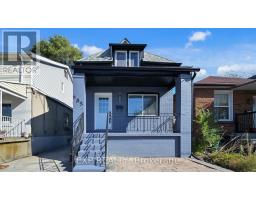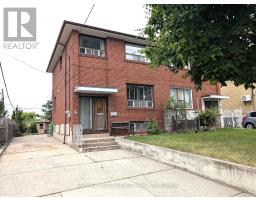107 - 270 SCARLETT ROAD, Toronto (Rockcliffe-Smythe), Ontario, CA
Address: 107 - 270 SCARLETT ROAD, Toronto (Rockcliffe-Smythe), Ontario
Summary Report Property
- MKT IDW12457945
- Building TypeApartment
- Property TypeSingle Family
- StatusBuy
- Added8 weeks ago
- Bedrooms2
- Bathrooms2
- Area1000 sq. ft.
- DirectionNo Data
- Added On11 Oct 2025
Property Overview
Newly Renovated And Upgraded, Freshly Painted And Move In Ready Ground Floor 2 Bedroom 2 Bathroom Condo Apartment Suite With 135 Sq Ft Terrace. Tasteful And Timeless Design With New Bespoke Custom Cabinetry Throughout. All Carpet Free, Formal Dining Room Overlooking Large Sunken Living Room With Floor To Ceiling Windows And The Luxury Of A Large Private Outdoor Terrace Area. New Updated Custom Kitchen With Eat-In Area And Breakfast Bar, New Appliances And Newer Fridge. Laminate And New Tile Flooring Throughout. Large In-Suite Laundry Room. Master Bedroom With Large Walk-In Closet And New Ensuite Bathroom. Spacious Secondary Bedroom And New Second 4-Piece Bathroom. Storage Locker And Underground Parking Included. Opportunity To Have A Residence Conveniently Situated On The Main Floor With No Waiting For Elevators And A Short Walk To Access The Private Riverside Property And Pool Areas. Escape From Traffic And Congestion To A Meticulously Maintained Complex With A Resort Feel, Surrounded By Well-Manicured Landscaping Beside The Humber River, And A Short Putt To Lambton Golf And Country Club, Conveniently Located Steps To Public Transit. Care-Free All-Inclusive Maintenance Fee Including Hydro, Cable TV And Internet As Well As Water, Heat And A/C. (id:51532)
Tags
| Property Summary |
|---|
| Building |
|---|
| Land |
|---|
| Level | Rooms | Dimensions |
|---|---|---|
| Main level | Living room | 5.435 m x 3.657 m |
| Features | |||||
|---|---|---|---|---|---|
| Wooded area | Rolling | Backs on greenbelt | |||
| Waterway | Open space | Conservation/green belt | |||
| Dry | Carpet Free | In suite Laundry | |||
| Laundry- Coin operated | Underground | Garage | |||
| Inside Entry | Intercom | Dishwasher | |||
| Dryer | Microwave | Stove | |||
| Washer | Refrigerator | Central air conditioning | |||
| Ventilation system | Car Wash | Exercise Centre | |||
| Party Room | Sauna | Visitor Parking | |||
| Separate Heating Controls | Storage - Locker | ||||













































