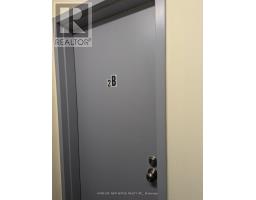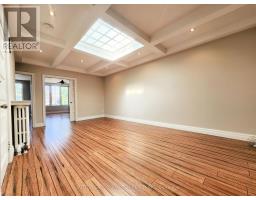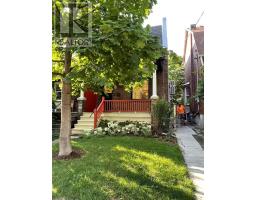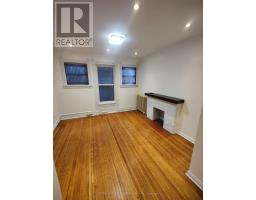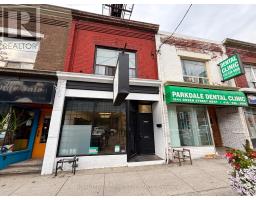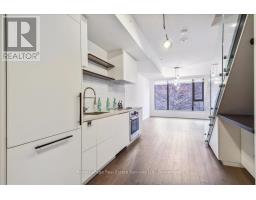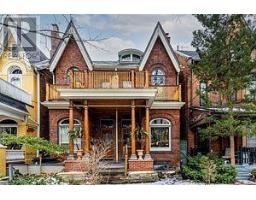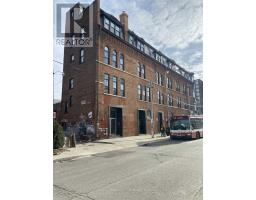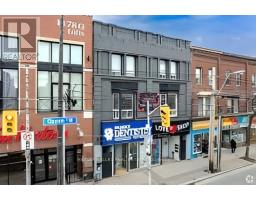25 RITCHIE AVENUE, Toronto (Roncesvalles), Ontario, CA
Address: 25 RITCHIE AVENUE, Toronto (Roncesvalles), Ontario
Summary Report Property
- MKT IDW12420256
- Building TypeApartment
- Property TypeSingle Family
- StatusRent
- Added1 weeks ago
- Bedrooms1
- Bathrooms1
- AreaNo Data sq. ft.
- DirectionNo Data
- Added On23 Sep 2025
Property Overview
Beautiful and bright newly updated 1 bedroom unit at the Roncesvalles Lofts, a unique low rise boutique building in the heart of Roncesvalles. This West facing unit features near 9 ft ceilings and floor to ceiling windows filling the living area with beautiful natural light. The bedroom and bathroom are generously sized and there is an oversized balcony with a gas hook up for Bbq, overlooking the garden courtyard and tree tops of the neighbourhood. The unit is freshly painted and updated with brand new vinyl flooring and new stainless steel kitchen appliances. 1 parking spot is included. Minutes to transit and steps to cafes, eateries, fantastic shops and beautiful parks. Close to every convenience in a fantastic community and neighbourhood. (id:51532)
Tags
| Property Summary |
|---|
| Building |
|---|
| Level | Rooms | Dimensions |
|---|---|---|
| Main level | Living room | 2.74 m x 2.74 m |
| Kitchen | 3.04 m x 3.04 m | |
| Dining room | 3.04 m x 3.04 m | |
| Bedroom | 3.05 m x 2.74 m | |
| Other | 5.63 m x 1.79 m |
| Features | |||||
|---|---|---|---|---|---|
| Balcony | Carpet Free | Underground | |||
| Garage | Dishwasher | Dryer | |||
| Microwave | Oven | Stove | |||
| Washer | Refrigerator | Central air conditioning | |||
| Party Room | Visitor Parking | ||||

































