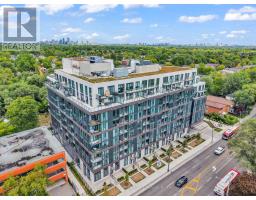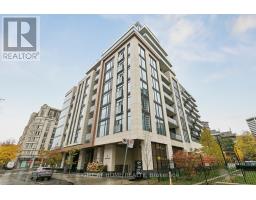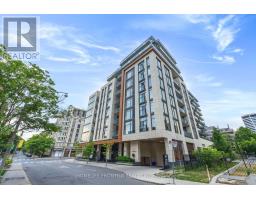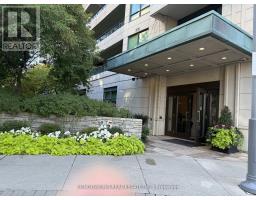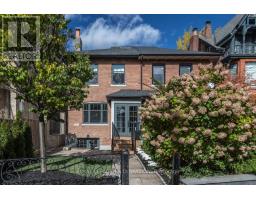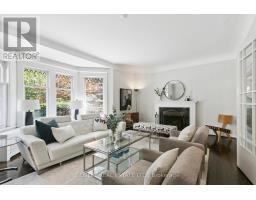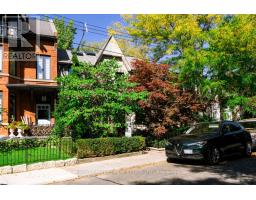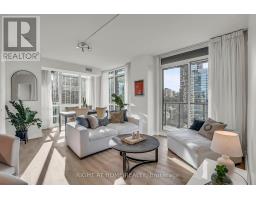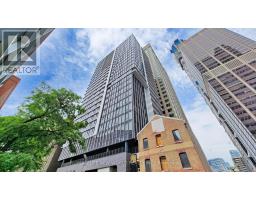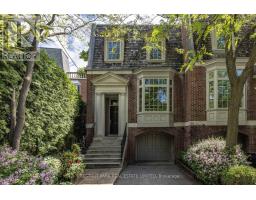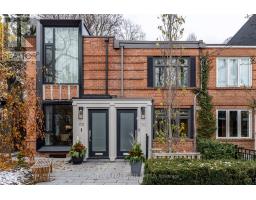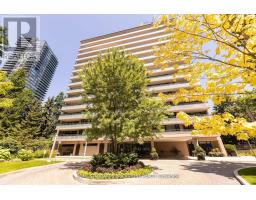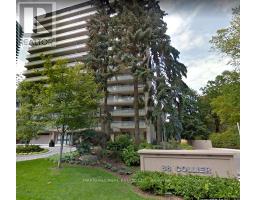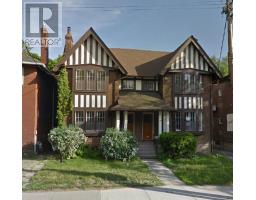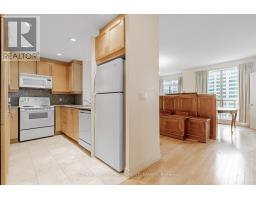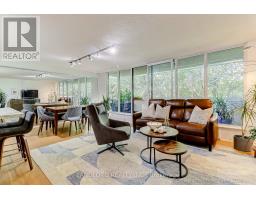45 PLEASANT BOULEVARD, Toronto (Rosedale-Moore Park), Ontario, CA
Address: 45 PLEASANT BOULEVARD, Toronto (Rosedale-Moore Park), Ontario
Summary Report Property
- MKT IDC12557696
- Building TypeRow / Townhouse
- Property TypeSingle Family
- StatusBuy
- Added6 weeks ago
- Bedrooms3
- Bathrooms3
- Area1200 sq. ft.
- DirectionNo Data
- Added On19 Nov 2025
Property Overview
Welcome to this bright and beautifully appointed 2+1 bedroom, 3-bathroom townhome, located in highly sought after Summerhill. As a top-level, end-unit residence, it offers maximum privacy and exceptional natural light throughout. This home also includes two parking spaces and a locker-an outstanding bonus in this coveted neighbourhood.The main floor features an inviting open-concept layout perfect for modern living. The sun-filled living room boasts a charming Juliet balcony, while the combined kitchen and dining area is ideal for entertaining and offers a walkout to a private balcony. A convenient powder room completes this level.Upstairs, the serene primary retreat includes a spacious walk-in closet, a luxurious 4-piece ensuite, and its own private balcony-your own quiet escape in the city. A generous second bedroom, an additional full bathroom, and a versatile den with a skylight-perfect for a home office-provide flexible living options.Located just steps from the subway, acclaimed restaurants, boutique shops, parks, and all the amenities Summerhill is known for, this home blends comfort, style, and unbeatable convenience. (id:51532)
Tags
| Property Summary |
|---|
| Building |
|---|
| Level | Rooms | Dimensions |
|---|---|---|
| Main level | Living room | 4.56 m x 5.17 m |
| Dining room | 3.98 m x 2.51 m | |
| Kitchen | 4.59 m x 3.71 m | |
| Upper Level | Primary Bedroom | 4.59 m x 4.79 m |
| Bedroom 2 | 3.77 m x 2.82 m | |
| Den | 3.57 m x 3.68 m |
| Features | |||||
|---|---|---|---|---|---|
| Balcony | Underground | Garage | |||
| Central air conditioning | Storage - Locker | ||||




































