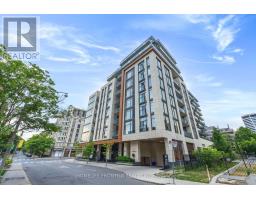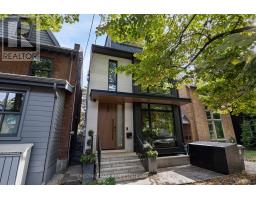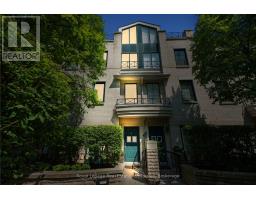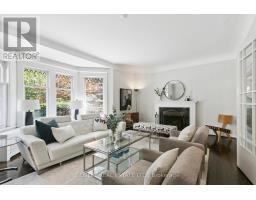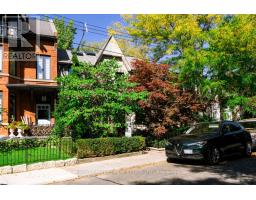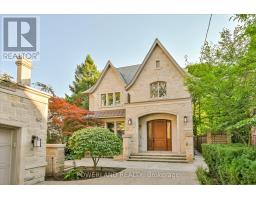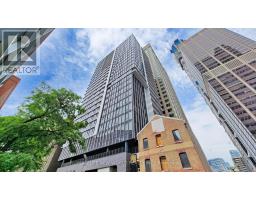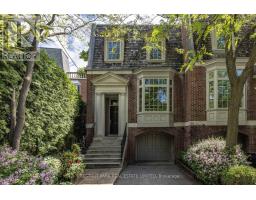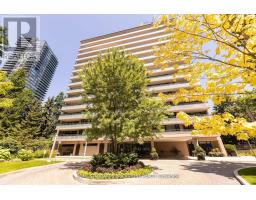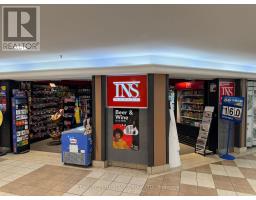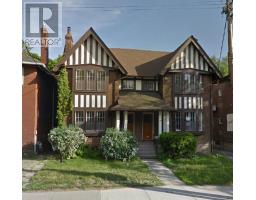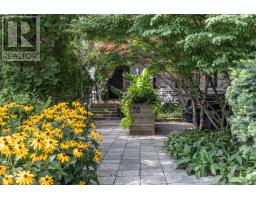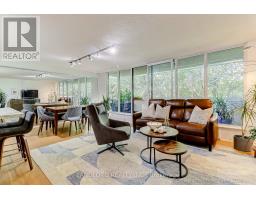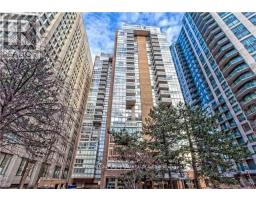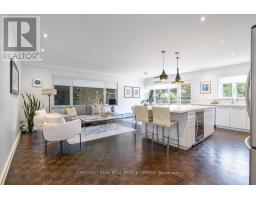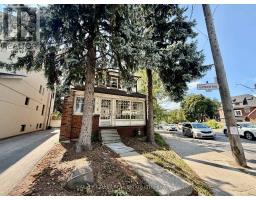74 INGLEWOOD DRIVE, Toronto (Rosedale-Moore Park), Ontario, CA
Address: 74 INGLEWOOD DRIVE, Toronto (Rosedale-Moore Park), Ontario
Summary Report Property
- MKT IDC12446576
- Building TypeHouse
- Property TypeSingle Family
- StatusBuy
- Added7 days ago
- Bedrooms5
- Bathrooms5
- Area3500 sq. ft.
- DirectionNo Data
- Added On13 Oct 2025
Property Overview
A rare opportunity in Moore Park! This stunning renovated home sits on a beautiful 175' deep ravine lot, offering unparalleled privacy and spectacular views. Perfect for families and entertainers, this home boasts 4+1 spacious bedrooms, 5 bathrooms, and bright, open-concept principal rooms with a charming fireplace. The expansive third floor features a versatile bonus room with high ceilings. Currently used as a billiards room, it could also serve as an extra bedroom or provide the perfect space for a golf simulator. Prime walk-everywhere location! Just 500 meters to the subway, Farm Boy, and Loblaws. You're also a short stroll from the shops of Yonge & St. Clair and Summerhill, and moments from the prestigious Toronto Lawn Tennis Club. Located in one of the city's best school districts with access to highly-acclaimed public and French Immersion programs, and just minutes from Toronto's top private schools. This home is a perfect combination of privacy, size, and fabulous location. Don't miss out! >>> OPEN HOUSE SAT OCT 11 & SUN OCT 12 1:00 - 3:00 PM <<< (id:51532)
Tags
| Property Summary |
|---|
| Building |
|---|
| Level | Rooms | Dimensions |
|---|---|---|
| Second level | Bedroom 2 | 3.27 m x 3.9 m |
| Bedroom 2 | 3.27 m x 3.9 m | |
| Bedroom 3 | 3.06 m x 3.89 m | |
| Third level | Bedroom 4 | 5.08 m x 2.72 m |
| Great room | 4.7 m x 7.5 m | |
| Basement | Exercise room | 3.6 m x 9.9 m |
| Bedroom 5 | 4.36 m x 3.7 m | |
| Laundry room | 2.9 m x 2.5 m | |
| Utility room | 2.3 m x 2.25 m | |
| Ground level | Living room | 6.34 m x 5.2 m |
| Dining room | 4.66 m x 3.6 m | |
| Kitchen | 6.85 m x 2.59 m | |
| Family room | 5.6 m x 5.25 m | |
| Eating area | 2.94 m x 2.9 m |
| Features | |||||
|---|---|---|---|---|---|
| Backs on greenbelt | Conservation/green belt | Guest Suite | |||
| No Garage | Oven - Built-In | Central Vacuum | |||
| Range | Water Heater | Water meter | |||
| Cooktop | Dishwasher | Dryer | |||
| Freezer | Microwave | Oven | |||
| Washer | Whirlpool | Window Coverings | |||
| Refrigerator | Separate entrance | Walk out | |||
| Central air conditioning | Fireplace(s) | ||||


































