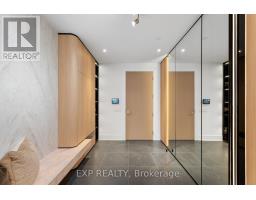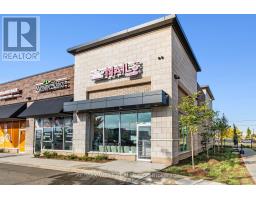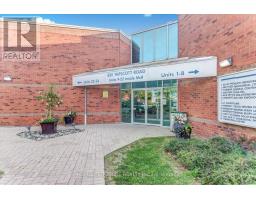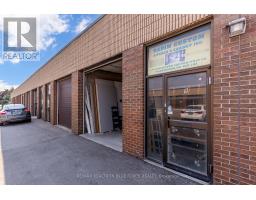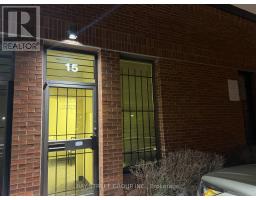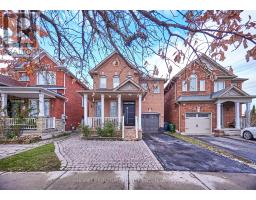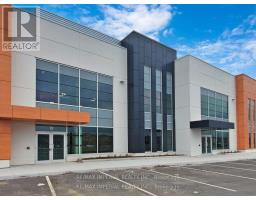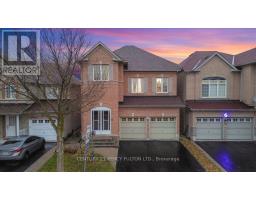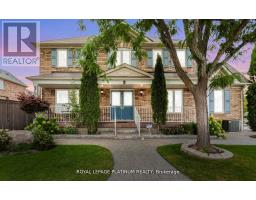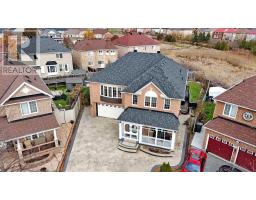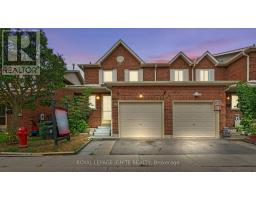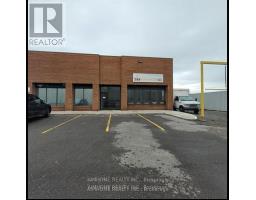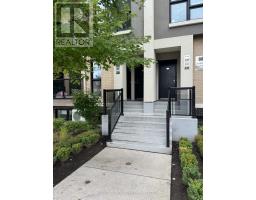26 SALAMANDER STREET, Toronto (Rouge), Ontario, CA
Address: 26 SALAMANDER STREET, Toronto (Rouge), Ontario
3 Beds4 Baths1500 sqftStatus: Buy Views : 632
Price
$1,045,000
Summary Report Property
- MKT IDE12607150
- Building TypeHouse
- Property TypeSingle Family
- StatusBuy
- Added10 weeks ago
- Bedrooms3
- Bathrooms4
- Area1500 sq. ft.
- DirectionNo Data
- Added On06 Dec 2025
Property Overview
This Upgraded Home Boasts 3 Spacious Bedrooms And 4 Modern Bathrooms. The Finished Basement Has Two Open Hallways. The Kitchen Has Granite Countertops And The Kitchen, And Bathroom Have Granite Floors, While Hardwood Floors Run Throughout The House. Pot Lights Provide Sleek, Ambient Lighting, And The Marble Garage Enhances The Property's Appeal. The Front And Garage Doors Are Newly Installed, With A Driveway Parking For 4 Cars And No Sidewalk To Maintain. The Home Offers Direct Access From The Garage For Added Convenience. A Standout Of The Front Yard Is The Pair Of Lion's Statures, Each Valued $$$$. Ideally Located, This Home Is Close To Schools, Parks, Hwy 401,And Shops. Interlocks Front And Back. (id:51532)
Tags
| Property Summary |
|---|
Property Type
Single Family
Building Type
House
Storeys
2
Square Footage
1500 - 2000 sqft
Community Name
Rouge E11
Title
Freehold
Land Size
36.1 x 83.3 FT
Parking Type
Garage
| Building |
|---|
Bedrooms
Above Grade
3
Bathrooms
Total
3
Partial
1
Interior Features
Flooring
Hardwood, Marble, Carpeted
Basement Type
N/A (Finished)
Building Features
Foundation Type
Concrete
Style
Detached
Square Footage
1500 - 2000 sqft
Heating & Cooling
Cooling
Central air conditioning
Heating Type
Forced air
Utilities
Utility Sewer
Sanitary sewer
Water
Municipal water
Exterior Features
Exterior Finish
Brick
Neighbourhood Features
Community Features
Community Centre
Amenities Nearby
Park, Public Transit, Schools
Parking
Parking Type
Garage
Total Parking Spaces
6
| Land |
|---|
Lot Features
Fencing
Fenced yard
| Level | Rooms | Dimensions |
|---|---|---|
| Second level | Primary Bedroom | 4.98 m x 3.95 m |
| Bedroom 2 | 4.28 m x 3.95 m | |
| Bedroom 3 | 3.66 m x 3.45 m | |
| Basement | Living room | Measurements not available |
| Recreational, Games room | Measurements not available | |
| Main level | Dining room | 3.85 m x 3.45 m |
| Family room | 4.66 m x 4.23 m | |
| Kitchen | 3.85 m x 3.57 m |
| Features | |||||
|---|---|---|---|---|---|
| Garage | Central air conditioning | ||||




















































