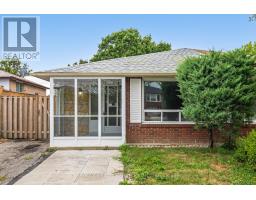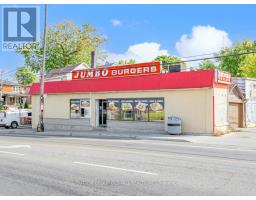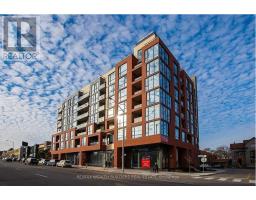26 ARDAGH STREET, Toronto (Runnymede-Bloor West Village), Ontario, CA
Address: 26 ARDAGH STREET, Toronto (Runnymede-Bloor West Village), Ontario
Summary Report Property
- MKT IDW12359725
- Building TypeHouse
- Property TypeSingle Family
- StatusBuy
- Added2 days ago
- Bedrooms3
- Bathrooms3
- Area1100 sq. ft.
- DirectionNo Data
- Added On22 Aug 2025
Property Overview
Fall in love with this beautifully maintained semi just steps from the heart of Bloor West Village. Soaring 9-ft ceilings on the main floor create an airy, welcoming flow from the sunny front sunroom to the living/dining areas. Upstairs offers 3 generous bedrooms, all stairs and the upper level with newly replaced carpet. The finished basement adds valuable extra living space plus a full washroomideal for a rec room or guest suite. Outside, enjoy professionally landscaped front and back yards with interlocking stone, and a detached rear garage for secure parking and storage! Minutes to the subway, shops, cafes, parks, and top-rated schools this turnkey home blends comfort, convenience, and classic Bloor West charm. Pre-inspection report available. (id:51532)
Tags
| Property Summary |
|---|
| Building |
|---|
| Level | Rooms | Dimensions |
|---|---|---|
| Lower level | Bathroom | 1.8 m x 2.13 m |
| Laundry room | 2.72 m x 3.78 m | |
| Bedroom | 3.78 m x 3.4 m | |
| Sitting room | 3.28 m x 3.78 m | |
| Main level | Foyer | 1.35 m x 4.42 m |
| Living room | 3.23 m x 4.22 m | |
| Dining room | 2.95 m x 3.86 m | |
| Kitchen | 4.57 m x 3 m | |
| Upper Level | Primary Bedroom | 4.09 m x 4.19 m |
| Bedroom | 2.82 m x 3.84 m | |
| Bedroom | 2.82 m x 3.43 m | |
| Bathroom | 1.55 m x 2.34 m |
| Features | |||||
|---|---|---|---|---|---|
| Lane | Detached Garage | Garage | |||
| Dryer | Oven | Washer | |||
| Window Coverings | Refrigerator | Central air conditioning | |||
| Fireplace(s) | |||||























































