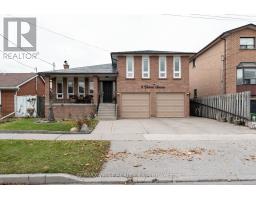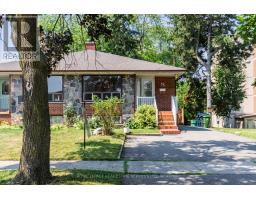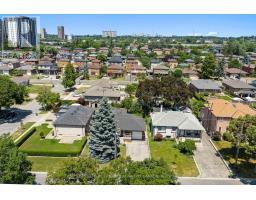8 SONNET COURT, Toronto (Rustic), Ontario, CA
Address: 8 SONNET COURT, Toronto (Rustic), Ontario
Summary Report Property
- MKT IDW12459584
- Building TypeHouse
- Property TypeSingle Family
- StatusBuy
- Added19 weeks ago
- Bedrooms4
- Bathrooms2
- Area1100 sq. ft.
- DirectionNo Data
- Added On14 Oct 2025
Property Overview
Welcome To 8 Sonnet Court. This Home Has Been Meticulously Maintained By Its Original Owners, Showcasing True Pride Of Ownership. The Home Is Set On A Favourable Lot W. An Attached Garage & Private Driveway. With 4 Bedrooms, 2 Bathrooms & A Finished Basement, Our Listing Is Designed To Cater To Both Young Families & Investors Alike. A Classic Layout For Homes From This Era Make The Possibility Of A Multi Residential Complex Seamless. Being A Part Of The Popular Rustic Community, Sonnet Court Offers The Most Convenient Amenities Like Highways, Schools, Hospitals, Public Transportation And Much More. Whether You're In The Market For A Starter Home That Has Been Cared For Since Its Inception, Or Looking To Add A Investment To Your Portfolio, 8 Sonnet Court Is Fit For All. (id:51532)
Tags
| Property Summary |
|---|
| Building |
|---|
| Land |
|---|
| Level | Rooms | Dimensions |
|---|---|---|
| Basement | Family room | 3.32 m x 6.33 m |
| Kitchen | 2.55 m x 5.4 m | |
| Utility room | 3.32 m x 6.33 m | |
| Main level | Living room | 2.98 m x 5.25 m |
| Dining room | 2.33 m x 3.89 m | |
| Kitchen | 3.44 m x 3.11 m | |
| Bathroom | 1.74 m x 2.15 m | |
| Foyer | 2.79 m x 2.77 m | |
| Upper Level | Primary Bedroom | 2.72 m x 4.54 m |
| Bedroom 2 | 3.06 m x 3.14 m | |
| Bedroom 3 | 2.72 m x 3.62 m | |
| Bedroom 4 | 3.06 m x 2.67 m | |
| Bathroom | 1.92 m x 2.15 m |
| Features | |||||
|---|---|---|---|---|---|
| Carpet Free | Attached Garage | Garage | |||
| Garage door opener remote(s) | Water Heater | Walk-up | |||
| Central air conditioning | |||||






































