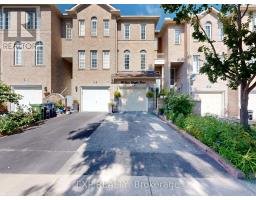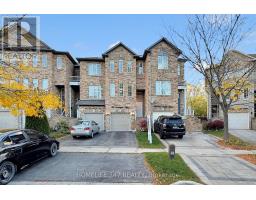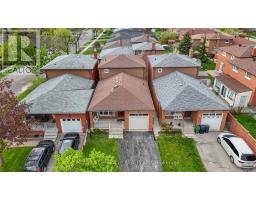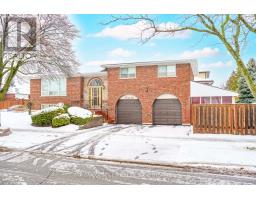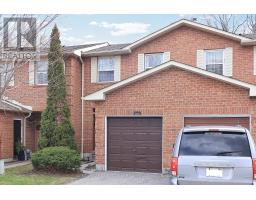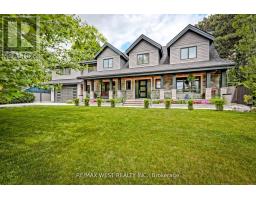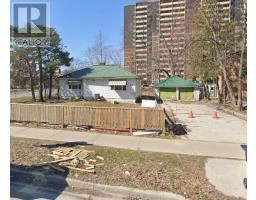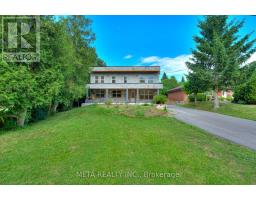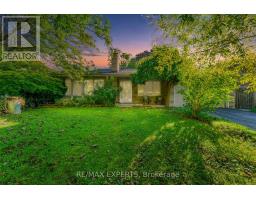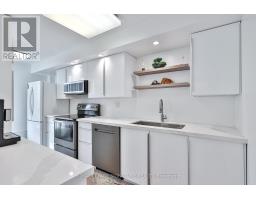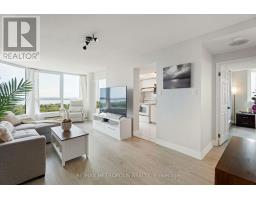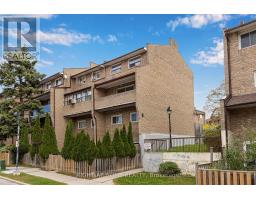601 - 3655 KINGSTON ROAD, Toronto (Scarborough Village), Ontario, CA
Address: 601 - 3655 KINGSTON ROAD, Toronto (Scarborough Village), Ontario
Summary Report Property
- MKT IDE12574090
- Building TypeApartment
- Property TypeSingle Family
- StatusBuy
- Added2 weeks ago
- Bedrooms2
- Bathrooms2
- Area600 sq. ft.
- DirectionNo Data
- Added On01 Dec 2025
Property Overview
Complete your Holiday Shopping with this impeccable pad! Kick off 2026 in Style! Sleek and Sexy or Comfy Cozy. Any way you slice it this unit offers Great value. The Guildwood! Fresh, Clean and Bright South Facing unit with 2 Full baths, modern finishes, stainless steel appliances, ensuite laundry, locker and Private parking for 2 vehicles (side by side) and Seasonal Lake views! Amenities include an incredible roof top patio with expansive lake view, a fantastic party room which is currently being updated and a mulitpurpose room that offers library/office space, table games and gym equipment. Lobby renovation is coming soon to further elevate the Guildwood lifestyle. Groceries and shopping are literally at your doorstep and easy access to everywhere thanks to TTC and GO. This is a newer, well maintained building and pride of ownership is evident throughout. (id:51532)
Tags
| Property Summary |
|---|
| Building |
|---|
| Level | Rooms | Dimensions |
|---|---|---|
| Ground level | Den | 2.29 m x 2.6 m |
| Kitchen | 4 m x 2.9 m | |
| Living room | 3 m x 2.9 m | |
| Primary Bedroom | 4 m x 2.9 m |
| Features | |||||
|---|---|---|---|---|---|
| Balcony | Carpet Free | Underground | |||
| Garage | Dishwasher | Dryer | |||
| Microwave | Stove | Washer | |||
| Window Coverings | Refrigerator | Central air conditioning | |||
| Security/Concierge | Exercise Centre | Party Room | |||
| Visitor Parking | Storage - Locker | ||||

















































