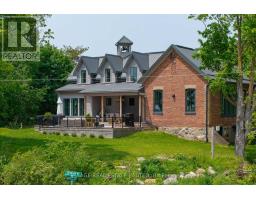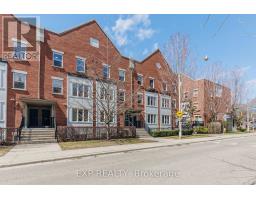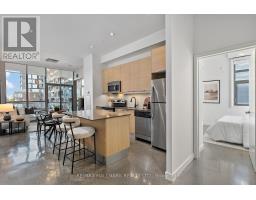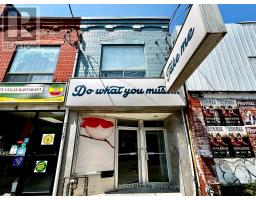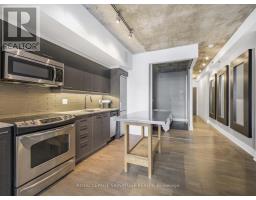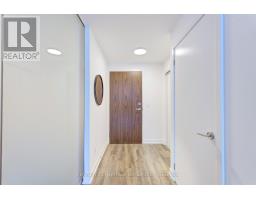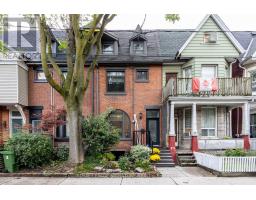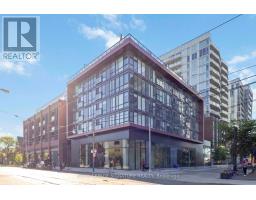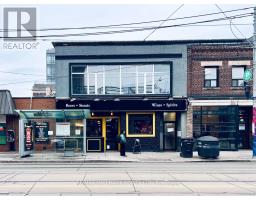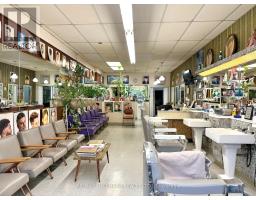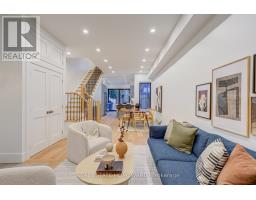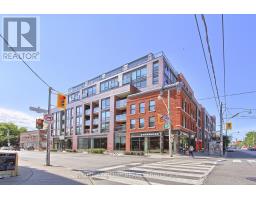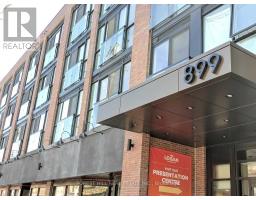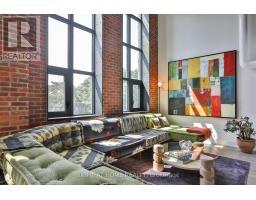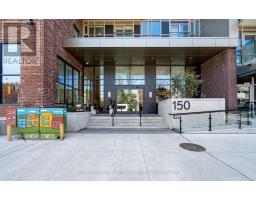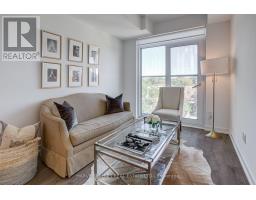102A - 245 CARLAW AVENUE, Toronto (South Riverdale), Ontario, CA
Address: 102A - 245 CARLAW AVENUE, Toronto (South Riverdale), Ontario
Summary Report Property
- MKT IDE12487184
- Building TypeApartment
- Property TypeSingle Family
- StatusBuy
- Added7 days ago
- Bedrooms2
- Bathrooms1
- Area1600 sq. ft.
- DirectionNo Data
- Added On29 Oct 2025
Property Overview
Discover a rare opportunity to own a fully renovated ground-floor corner loft in Toronto's historic Wrigley Building - one of the city's most coveted live/work addresses. This bright, ivy-covered gem offers 1,734 sq. ft. of beautifully reimagined space, including a generous mezzanine, soaring 16-foot ceilings, 8-foot industrial windows, and a dramatic skylight that floods the home with natural light. Every detail of this loft has been thoughtfully updated, blending the building's authentic industrial character with modern luxury finishes. Enjoy the comfort and convenience of direct ground-level access, with two parking spots right outside your door. Additional features include two oversized lockers (combined into one with 11-foot ceilings and custom shelving) -ideal for storage, studio use, or business needs. One of only four units in the building with air conditioning, this spectacular space offers the feel of a private home with the ease of condo living. Bright, stylish, and completely move-in ready - this is a must-see for anyone seeking a truly special property in the heart of the City. (id:51532)
Tags
| Property Summary |
|---|
| Building |
|---|
| Level | Rooms | Dimensions |
|---|---|---|
| Main level | Great room | 8.74 m x 4.98 m |
| Dining room | 4.27 m x 2.82 m | |
| Kitchen | 4.27 m x 2.74 m | |
| Bedroom 2 | 2.82 m x 2.95 m | |
| Upper Level | Primary Bedroom | 4.09 m x 4.32 m |
| Features | |||||
|---|---|---|---|---|---|
| Lighting | Carpet Free | No Garage | |||
| Barbeque | Water Heater | Water meter | |||
| Dishwasher | Dryer | Stove | |||
| Washer | Wine Fridge | Refrigerator | |||
| Central air conditioning | Wall unit | Storage - Locker | |||









































