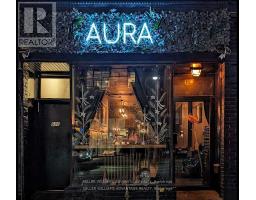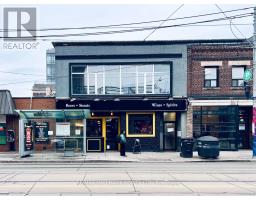106 CARLAW AVENUE, Toronto (South Riverdale), Ontario, CA
Address: 106 CARLAW AVENUE, Toronto (South Riverdale), Ontario
Summary Report Property
- MKT IDE11905243
- Building TypeRow / Townhouse
- Property TypeSingle Family
- StatusBuy
- Added5 weeks ago
- Bedrooms3
- Bathrooms2
- Area0 sq. ft.
- DirectionNo Data
- Added On09 Apr 2025
Property Overview
This beautiful ready to move in home is waiting for your fussiest client. Carefully and meticulously renovated, this lovely 3 bedroom townhouse is situated in the South Riverdale community within close proximity to most necessary ammenities such as schools, places of worship, parks, shopping and the 24 hour Queen St. street car. Just mere minutes away from the DVP, the Gardiner expressway westbound, and the Lakeshore Boulevard. The property lies within easy walking distance of numerous Boutiques, Shopppes and Restaurants, Woodbine Park and Beach, and Ashridges Bay. The spacious master bedroom boasts 3 closets for the fussy dresser,. **EXTRAS** 200 Amp Electrical service, Brand New Hi effeciency Furnace and HWT ( owned ) beautiful Hardwood floors throughout home, except for kitchen, Finished Loft, could be used as 4th bedroom, Roof and Hi Effeciency CAC installed in 2016, windows (id:51532)
Tags
| Property Summary |
|---|
| Building |
|---|
| Land |
|---|
| Level | Rooms | Dimensions |
|---|---|---|
| Second level | Bedroom | 4.5 m x 3.2 m |
| Bedroom 2 | 3 m x 2.74 m | |
| Bedroom 3 | 3 m x 2.3 m | |
| Third level | Loft | 4.65 m x 4.19 m |
| Basement | Recreational, Games room | 4.57 m x 3.96 m |
| Main level | Living room | 3.253 m x 3.15 m |
| Dining room | 3.66 m x 3.5 m | |
| Kitchen | 4.11 m x 3.05 m |
| Features | |||||
|---|---|---|---|---|---|
| Water Heater | Dishwasher | Dryer | |||
| Microwave | Range | Stove | |||
| Washer | Refrigerator | Central air conditioning | |||





























