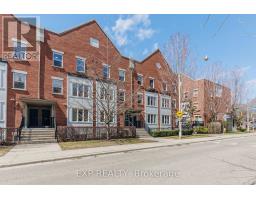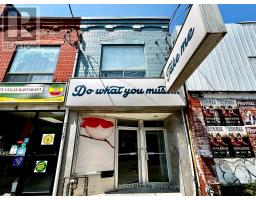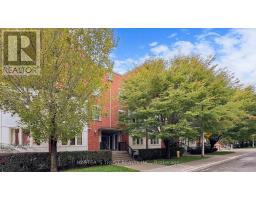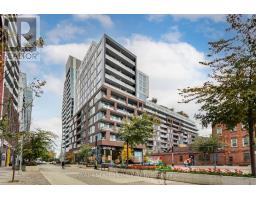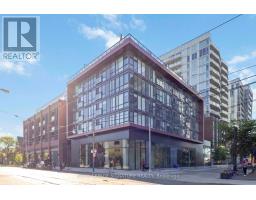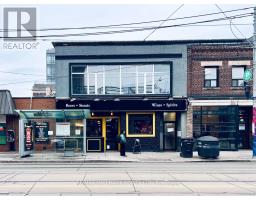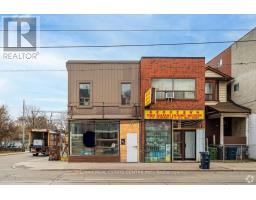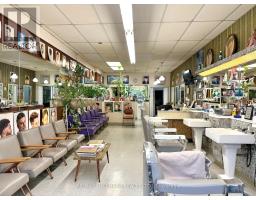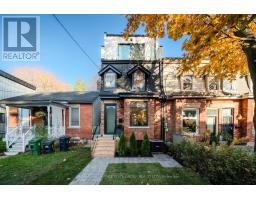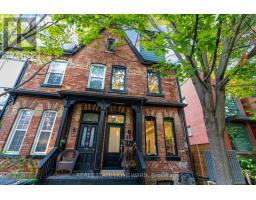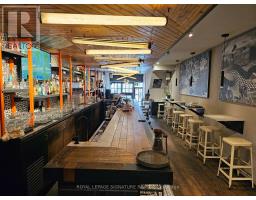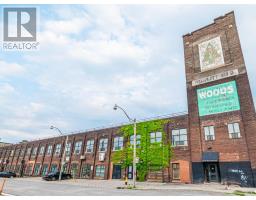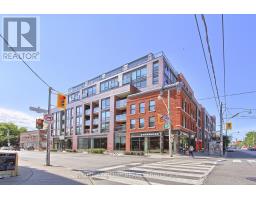92 DAGMAR AVENUE, Toronto (South Riverdale), Ontario, CA
Address: 92 DAGMAR AVENUE, Toronto (South Riverdale), Ontario
4 Beds4 Baths1100 sqftStatus: Buy Views : 1005
Price
$1,798,000
Summary Report Property
- MKT IDE12360781
- Building TypeHouse
- Property TypeSingle Family
- StatusBuy
- Added19 weeks ago
- Bedrooms4
- Bathrooms4
- Area1100 sq. ft.
- DirectionNo Data
- Added On23 Aug 2025
Property Overview
Stunning 3 Bedroom + Basement Bedroom Home In Charming Leslieville/South Riverdale Neighbourhood! Featuring Gorgeous Hardwood Floors Throughout and New (2025) Vinyl Basement Flooring. Elegant And Practical Living Spaces, 4 Generous Baths & Luxurious Primary Bedroom Retreat, And A Custom Kitchen With Large Island & Quartz Counters. Professionally Landscaped Backyard W/Swim Spa - Perfect For Entertaining! Private Parking. Steps Away From All The Amenities Leslieville Has To Offer, Including Great Parks & Countless Dining, Shopping & Entertainment Options. (id:51532)
Tags
| Property Summary |
|---|
Property Type
Single Family
Building Type
House
Storeys
2
Square Footage
1100 - 1500 sqft
Community Name
South Riverdale
Title
Freehold
Land Size
6.1 x 30.5 M ; Rear 6.11m
Parking Type
No Garage
| Building |
|---|
Bedrooms
Above Grade
3
Below Grade
1
Bathrooms
Total
4
Partial
1
Interior Features
Appliances Included
Dishwasher, Dryer, Hood Fan, Stove, Washer, Whirlpool, Refrigerator
Flooring
Laminate, Vinyl, Tile
Basement Type
N/A (Finished)
Building Features
Features
Irregular lot size
Foundation Type
Poured Concrete
Style
Detached
Square Footage
1100 - 1500 sqft
Rental Equipment
Water Heater - Tankless
Building Amenities
Fireplace(s)
Structures
Shed
Heating & Cooling
Cooling
Central air conditioning, Air exchanger
Heating Type
Forced air
Utilities
Utility Sewer
Sanitary sewer
Water
Municipal water
Exterior Features
Exterior Finish
Brick, Aluminum siding
Parking
Parking Type
No Garage
Total Parking Spaces
1
| Level | Rooms | Dimensions |
|---|---|---|
| Second level | Primary Bedroom | 4.03 m x 3.68 m |
| Bedroom 2 | 3.2 m x 2.93 m | |
| Bedroom 3 | 2.97 m x 2.48 m | |
| Basement | Recreational, Games room | 4.37 m x 3.96 m |
| Den | 4.27 m x 2.4 m | |
| Laundry room | 2.08 m x 1.38 m | |
| Ground level | Living room | 3.84 m x 3.59 m |
| Dining room | 3.45 m x 2.87 m | |
| Kitchen | 3.86 m x 3.71 m |
| Features | |||||
|---|---|---|---|---|---|
| Irregular lot size | No Garage | Dishwasher | |||
| Dryer | Hood Fan | Stove | |||
| Washer | Whirlpool | Refrigerator | |||
| Central air conditioning | Air exchanger | Fireplace(s) | |||






























