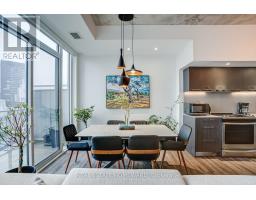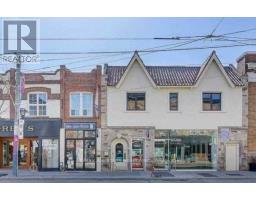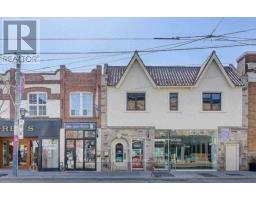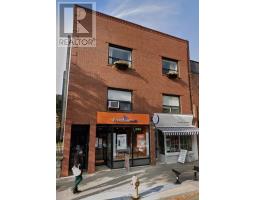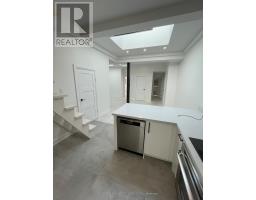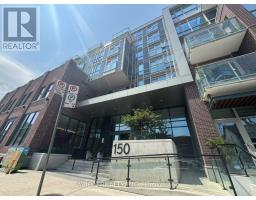501 - 630 QUEEN STREET E, Toronto (South Riverdale), Ontario, CA
Address: 501 - 630 QUEEN STREET E, Toronto (South Riverdale), Ontario
Summary Report Property
- MKT IDE12363766
- Building TypeApartment
- Property TypeSingle Family
- StatusRent
- Added4 days ago
- Bedrooms2
- Bathrooms2
- AreaNo Data sq. ft.
- DirectionNo Data
- Added On26 Aug 2025
Property Overview
Welcome to Sync Lofts at 630 Queen St East, nestled in Torontos dynamic Riverside enclave. This south-west facing 2-bedroom, 2-bathroom loft impresses with its open concept layout and abundant natural light - a perfect canvas for modern, sophisticated living. The primary suite features a walk-out to the terrace and an ensuite. The second bedroom is well-separated for added privacy. Step out onto the spectacular wrap-around terrace, ideal for effortless indoor-outdoor entertaining while soaking in unobstructed views of the iconic CN Tower. Inside, delight in a sleek, open-concept kitchen featuring a full-size gas range, stainless steel appliances, and stylish stone counters. Mid-rise living at its finest with just eight stories, the building feels boutique yet well-appointed. Steps from Queen East, you are close to shops, cafes, parks, schools, and transit. Includes parking, a storage locker and a bike locker! (id:51532)
Tags
| Property Summary |
|---|
| Building |
|---|
| Level | Rooms | Dimensions |
|---|---|---|
| Main level | Living room | 3.51 m x 5.56 m |
| Dining room | 3.51 m x 5.56 m | |
| Bedroom | 2.82 m x 2.77 m | |
| Bedroom 2 | 3.7 m x 2.66 m |
| Features | |||||
|---|---|---|---|---|---|
| Underground | Garage | Dishwasher | |||
| Dryer | Microwave | Stove | |||
| Washer | Window Coverings | Refrigerator | |||
| Central air conditioning | Exercise Centre | Visitor Parking | |||
| Storage - Locker | |||||





























