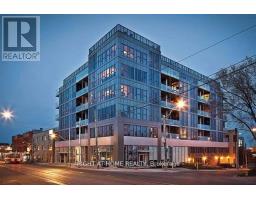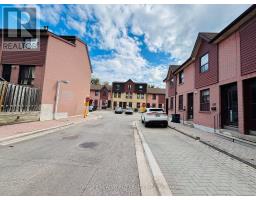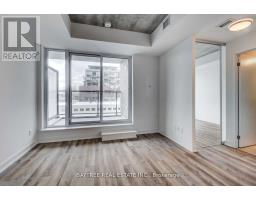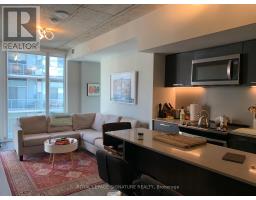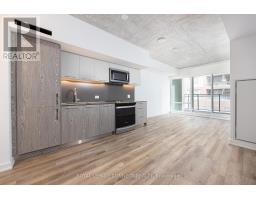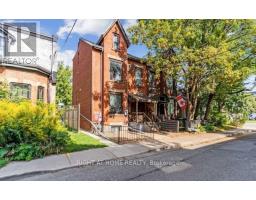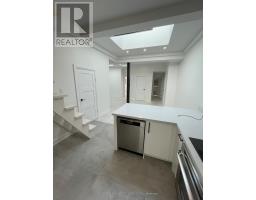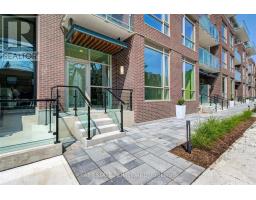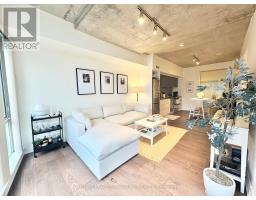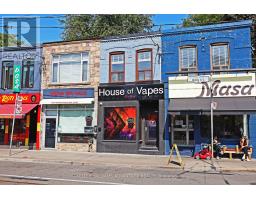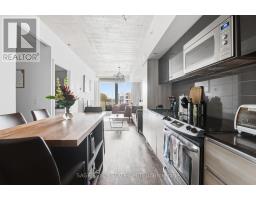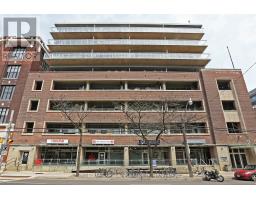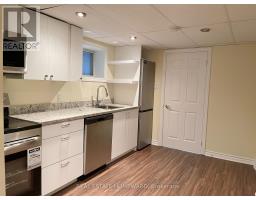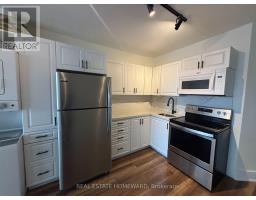512 - 625 QUEEN STREET E, Toronto (South Riverdale), Ontario, CA
Address: 512 - 625 QUEEN STREET E, Toronto (South Riverdale), Ontario
Summary Report Property
- MKT IDE12528298
- Building TypeApartment
- Property TypeSingle Family
- StatusRent
- Added5 days ago
- Bedrooms2
- Bathrooms1
- AreaNo Data sq. ft.
- DirectionNo Data
- Added On10 Nov 2025
Property Overview
Discover the vibrant Riverside/Leslieville neighbourhood at 512 - 625 Queen St East, in the sought-after Edge Lofts Boutique Building. This trendy loft with 10 foot ceilings features an open-concept design with a spacious primary bedroom, versatile den with a custom wall unit, and ensuite laundry. With thousands in upgrades, this residence offers a refined living experience.Enjoy the unique 145 square foot private balcony, perfect for gardening and relaxing with a great read. Inside, thoughtfully incorporated upgrades enhance comfort and style.With TTC access at your doorstep and the DVP nearby,commuting is easy. Enjoy close proximity to renowned restaurants, the YMCA, parks, shopping, and charming cafes. This urban haven blends convenience with sophistication, offering a meticulously crafted space for modern living. (id:51532)
Tags
| Property Summary |
|---|
| Building |
|---|
| Level | Rooms | Dimensions |
|---|---|---|
| Flat | Living room | 5.77 m x 4.71 m |
| Dining room | 5.77 m x 4.71 m | |
| Kitchen | 5.77 m x 4.71 m | |
| Bedroom | 3.88 m x 3.38 m | |
| Den | 3.22 m x 2.66 m |
| Features | |||||
|---|---|---|---|---|---|
| Elevator | In suite Laundry | Underground | |||
| Garage | All | Dishwasher | |||
| Dryer | Stove | Washer | |||
| Refrigerator | Central air conditioning | Visitor Parking | |||
| Storage - Locker | |||||











