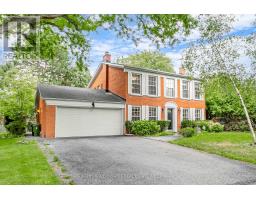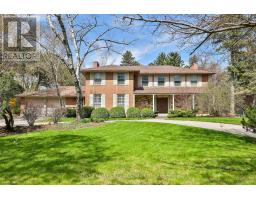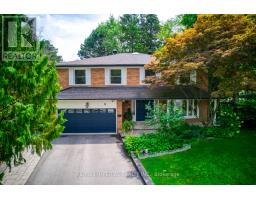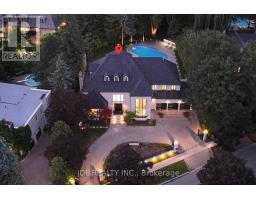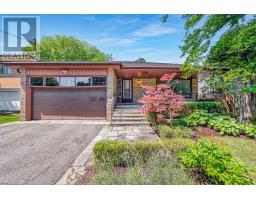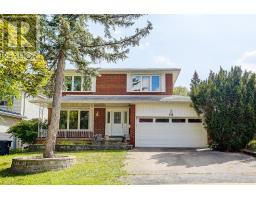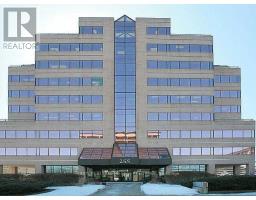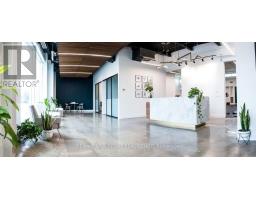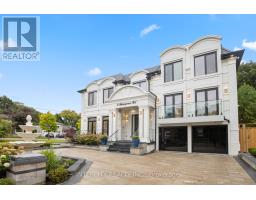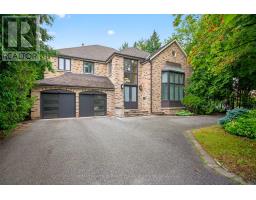11 SCENIC MILL WAY, Toronto (St. Andrew-Windfields), Ontario, CA
Address: 11 SCENIC MILL WAY, Toronto (St. Andrew-Windfields), Ontario
4 Beds4 Baths1400 sqftStatus: Buy Views : 124
Price
$1,049,000
Summary Report Property
- MKT IDC12406720
- Building TypeRow / Townhouse
- Property TypeSingle Family
- StatusBuy
- Added5 days ago
- Bedrooms4
- Bathrooms4
- Area1400 sq. ft.
- DirectionNo Data
- Added On16 Sep 2025
Property Overview
Absolutely Incredible Value! Rarely offered, B-E-S-T L-A-Y-O-U-T and floorplan in the complex! Nestled in the prestigious Bayview Mills enclave, 11 Scenic Mill Way offers the perfect blend of comfort and convenience. This beautifully updated open concept 2-storey home features 3+1 bedrooms, 4 bathroom and boasts approximately 1,600 sq. ft. of thoughtfully designed living space. With minimal stairs, it provides a detached-home feel with the low-maintenance benefits of a townhouse. True meaning of turnkey! Close to EVERYTHING, shopping, parks, best schools, great restaurants, transit, you name it - its here! (id:51532)
Tags
| Property Summary |
|---|
Property Type
Single Family
Building Type
Row / Townhouse
Storeys
2
Square Footage
1400 - 1599 sqft
Community Name
St. Andrew-Windfields
Title
Condominium/Strata
Parking Type
Attached Garage,Garage
| Building |
|---|
Bedrooms
Above Grade
3
Below Grade
1
Bathrooms
Total
4
Partial
1
Interior Features
Appliances Included
All
Flooring
Hardwood, Carpeted
Basement Type
N/A (Finished)
Building Features
Square Footage
1400 - 1599 sqft
Rental Equipment
Water Heater
Heating & Cooling
Cooling
Central air conditioning
Heating Type
Forced air
Exterior Features
Exterior Finish
Brick
Neighbourhood Features
Community Features
Pet Restrictions
Maintenance or Condo Information
Maintenance Fees
$1413.44 Monthly
Maintenance Fees Include
Common Area Maintenance, Water, Parking
Maintenance Management Company
Crossbridge/First Service
Parking
Parking Type
Attached Garage,Garage
Total Parking Spaces
2
| Level | Rooms | Dimensions |
|---|---|---|
| Second level | Primary Bedroom | 5.16 m x 3.25 m |
| Bedroom 2 | 4.11 m x 3.3 m | |
| Bedroom 3 | 3.58 m x 3.1 m | |
| Lower level | Bedroom 4 | 3.38 m x 3.18 m |
| Recreational, Games room | 5.41 m x 3.73 m | |
| Main level | Living room | 5.33 m x 3.71 m |
| Dining room | 3.33 m x 3.12 m | |
| Kitchen | 4.01 m x 3.05 m |
| Features | |||||
|---|---|---|---|---|---|
| Attached Garage | Garage | All | |||
| Central air conditioning | |||||
























