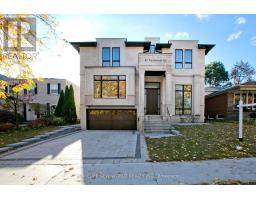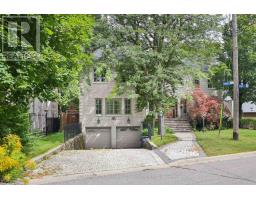15 OLD COLONY ROAD, Toronto (St. Andrew-Windfields), Ontario, CA
Address: 15 OLD COLONY ROAD, Toronto (St. Andrew-Windfields), Ontario
5 Beds6 Baths0 sqftStatus: Buy Views : 91
Price
$4,495,000
Summary Report Property
- MKT IDC11909481
- Building TypeHouse
- Property TypeSingle Family
- StatusBuy
- Added3 weeks ago
- Bedrooms5
- Bathrooms6
- Area0 sq. ft.
- DirectionNo Data
- Added On06 Jan 2025
Property Overview
Tree-lined street, this exquisite home combines luxury with the beauty of a resort-like setting. Imagine coming home to the tranquil oasis of an indoor swimming pool, perfect for unwinding and entertaining guests alike. Located in close proximity to top-rated public and private schools, this residence offers not just a gorgeous living space, but also a convenient and family-friendly environment for those seeking the best of both worlds in the heart of a thriving community. **** EXTRAS **** Fridge, Stove, Dishwasher, Washer, Dryer, 2 furnaces,2 CAC, Sauna, Indoor Pool, all electric light fixtures, all window coverings, Indoor pool with indoor sauna, jacuzzi and outdoor waterfall. (id:51532)
Tags
| Property Summary |
|---|
Property Type
Single Family
Building Type
House
Storeys
2
Community Name
St. Andrew-Windfields
Title
Freehold
Land Size
90 x 230 FT
Parking Type
Attached Garage
| Building |
|---|
Bedrooms
Above Grade
4
Below Grade
1
Bathrooms
Total
5
Partial
2
Interior Features
Appliances Included
Central Vacuum, Dishwasher, Dryer, Refrigerator, Sauna, Stove, Washer, Window Coverings
Flooring
Hardwood, Porcelain Tile
Basement Type
N/A (Finished)
Building Features
Foundation Type
Unknown
Style
Detached
Heating & Cooling
Cooling
Central air conditioning
Heating Type
Forced air
Utilities
Utility Sewer
Sanitary sewer
Water
Municipal water
Exterior Features
Exterior Finish
Brick
Pool Type
Indoor pool
Parking
Parking Type
Attached Garage
Total Parking Spaces
9
| Land |
|---|
Other Property Information
Zoning Description
Residential Freehold
| Level | Rooms | Dimensions |
|---|---|---|
| Second level | Bedroom | 7.32 m x 4.04 m |
| Bedroom 2 | 3.96 m x 3.33 m | |
| Bedroom 3 | 3.99 m x 2.64 m | |
| Bedroom 4 | 4.27 m x 3.96 m | |
| Basement | Media | 6.76 m x 3.89 m |
| Great room | 8.05 m x 3.91 m | |
| Main level | Living room | 7 m x 3.98 m |
| Kitchen | 3.96 m x 3.86 m | |
| Eating area | 3.96 m x 2.46 m | |
| Dining room | 5.84 m x 3.96 m | |
| Family room | 7.39 m x 3.96 m | |
| Library | 4.29 m x 3.96 m |
| Features | |||||
|---|---|---|---|---|---|
| Attached Garage | Central Vacuum | Dishwasher | |||
| Dryer | Refrigerator | Sauna | |||
| Stove | Washer | Window Coverings | |||
| Central air conditioning | |||||
















































