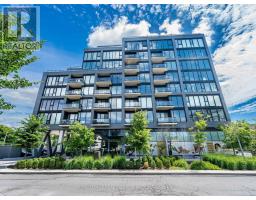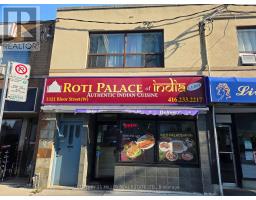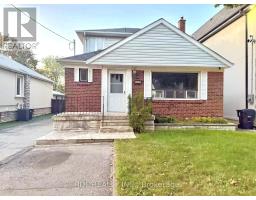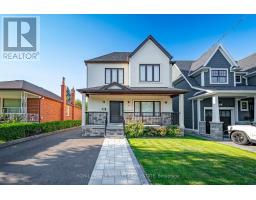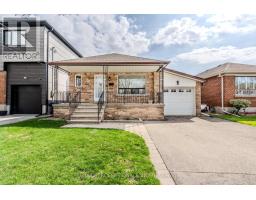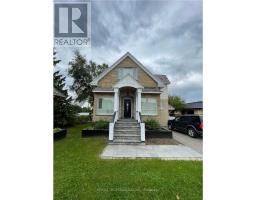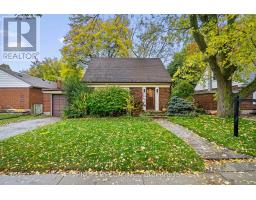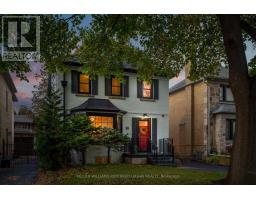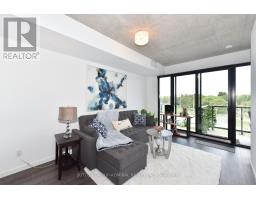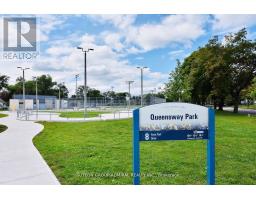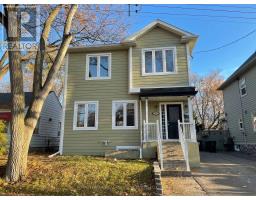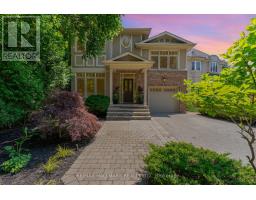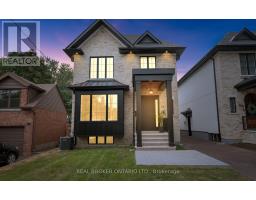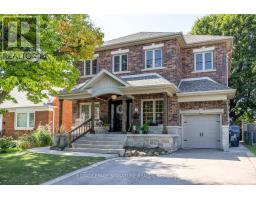3 BONNYVIEW DRIVE, Toronto (Stonegate-Queensway), Ontario, CA
Address: 3 BONNYVIEW DRIVE, Toronto (Stonegate-Queensway), Ontario
Summary Report Property
- MKT IDW12453897
- Building TypeHouse
- Property TypeSingle Family
- StatusBuy
- Added17 weeks ago
- Bedrooms5
- Bathrooms5
- Area3500 sq. ft.
- DirectionNo Data
- Added On12 Oct 2025
Property Overview
*Custom Built Showstopper* 23 Foot Grand Entrance As Soon As You Walk In To This Beautiful Open Concept Modern Custom Built Home With Double Garage & Private In-Ground Pool In Prime Stonegate Area. 9 Ft Ceilings, 8 Ft Doors, Large Windows, Pot Lights, Built-In Speakers, Floating Glass Railing Stairs & Hardwood Stairs Throughout, Custom Chevron Style Hardwood Flooring On Main Floor, Hardwood Throughout. 4 Large Bedrooms On 2nd Floor With W/I Closets & Ensuite Baths. Custom Eat-In Gourmet Kitchen With Built-In Stainless Steel Appliances, Quartz Island & Backsplash & Floor To Ceiling Windows/Patio Door With Walk-Out Access To Backyard. 2nd Floor Laundry, 2nd Floor Oversized Enclosed Balcony With View Of The Pool & Ravine To The Back Of The Lot. 14 Ft Garage To Accommodate A Hoist To Stack Your Vehicles. Interlock Everywhere From Front & Back. Custom Panelling On Main Floor With Multiple Feature Walls & Built-In Fireplace. Finished Basement With Full Bath & Bedroom. 4 Car Driveway Parking. (id:51532)
Tags
| Property Summary |
|---|
| Building |
|---|
| Level | Rooms | Dimensions |
|---|---|---|
| Second level | Primary Bedroom | 5.49 m x 4.27 m |
| Bedroom 2 | 3.66 m x 3.97 m | |
| Bedroom 3 | 3.66 m x 3.36 m | |
| Bedroom 4 | 3.36 m x 5.49 m | |
| Solarium | 5.19 m x 3.66 m | |
| Basement | Family room | 4.88 m x 7.32 m |
| Bedroom 5 | 4.27 m x 4.58 m | |
| Recreational, Games room | 9.15 m x 6.41 m | |
| Main level | Living room | 5.19 m x 4.88 m |
| Dining room | 5.19 m x 4.88 m | |
| Family room | 5.19 m x 3.66 m | |
| Kitchen | 6.71 m x 4.88 m |
| Features | |||||
|---|---|---|---|---|---|
| Conservation/green belt | Garage | No Garage | |||
| Cooktop | Dishwasher | Dryer | |||
| Stove | Washer | Central air conditioning | |||




















































