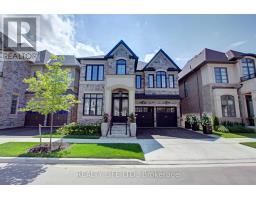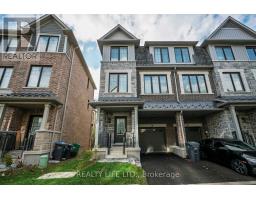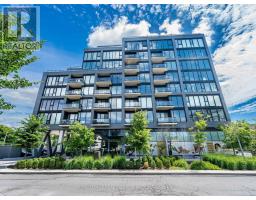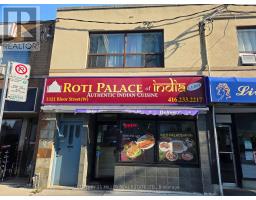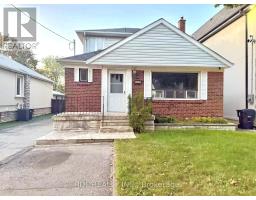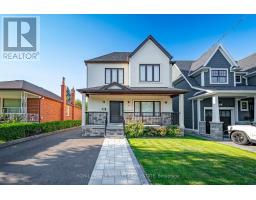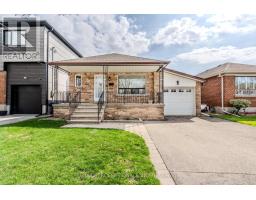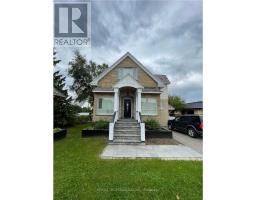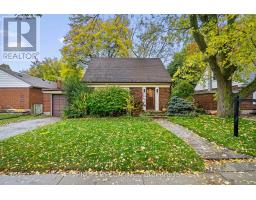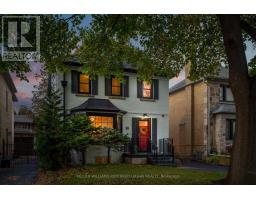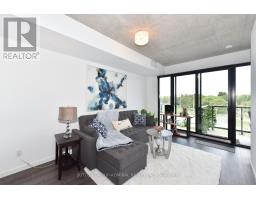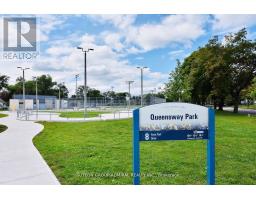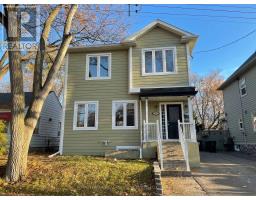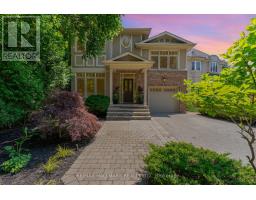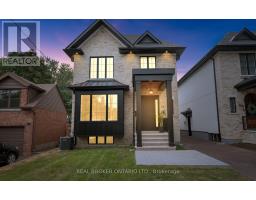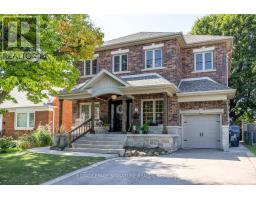48 BONNYVIEW DRIVE, Toronto (Stonegate-Queensway), Ontario, CA
Address: 48 BONNYVIEW DRIVE, Toronto (Stonegate-Queensway), Ontario
4 Beds3 Baths1500 sqftStatus: Buy Views : 428
Price
$1,749,900
Summary Report Property
- MKT IDW12547446
- Building TypeHouse
- Property TypeSingle Family
- StatusBuy
- Added14 weeks ago
- Bedrooms4
- Bathrooms3
- Area1500 sq. ft.
- DirectionNo Data
- Added On15 Nov 2025
Property Overview
Backing Onto The Mimico Creek! Charming 2 Storey Home Set On An Spectacular Large Pie Shaped Ravine Lot. "Muskoka Like" Setting Overlooking Jeff Healey Park! Desirable Sought After Neighborhood. Oversized Detached 2 Car Garage With Attached Shed. Large Driveway! Home Has Been Proudly Owned By The Same Family Since 1964! Beautiful Living Room & Dining Room With Large Windows. Eat-In Kitchen With Walk Out To Porch. Finished Basement With Separate Entrance. Ideal For Entertaining! Conveniently Located - Close To Transit, Schools, Shops & Restaurants. Easy Access To Highways. Excellent Location With A Majestic Setting! Great Opportunity! (id:51532)
Tags
| Property Summary |
|---|
Property Type
Single Family
Building Type
House
Storeys
2
Square Footage
1500 - 2000 sqft
Community Name
Stonegate-Queensway
Title
Freehold
Land Size
50 x 227 FT ; North Side 300 Feet.
Parking Type
Detached Garage,Garage
| Building |
|---|
Bedrooms
Above Grade
4
Bathrooms
Total
4
Partial
1
Interior Features
Appliances Included
Water Heater, Dishwasher, Dryer, Stove, Washer, Window Coverings, Refrigerator
Flooring
Hardwood, Vinyl, Laminate
Basement Features
Separate entrance
Basement Type
N/A (Finished), N/A
Building Features
Features
Conservation/green belt
Foundation Type
Unknown
Style
Detached
Square Footage
1500 - 2000 sqft
Heating & Cooling
Cooling
Wall unit
Utilities
Utility Sewer
Sanitary sewer
Water
Municipal water
Exterior Features
Exterior Finish
Aluminum siding, Stucco
Parking
Parking Type
Detached Garage,Garage
Total Parking Spaces
10
| Level | Rooms | Dimensions |
|---|---|---|
| Second level | Primary Bedroom | 7.06 m x 3.45 m |
| Bedroom 2 | 3.92 m x 2.24 m | |
| Bedroom 3 | 3.83 m x 2.32 m | |
| Basement | Games room | 5.22 m x 3.08 m |
| Laundry room | 3.18 m x 1.66 m | |
| Recreational, Games room | 6.23 m x 3.5 m | |
| Main level | Living room | 3.33 m x 3.23 m |
| Dining room | 3.9 m x 3.56 m | |
| Kitchen | 5.78 m x 3.39 m | |
| Den | 2.69 m x 2.54 m | |
| Bedroom 4 | 3.52 m x 2.09 m | |
| Mud room | 3.38 m x 1.69 m |
| Features | |||||
|---|---|---|---|---|---|
| Conservation/green belt | Detached Garage | Garage | |||
| Water Heater | Dishwasher | Dryer | |||
| Stove | Washer | Window Coverings | |||
| Refrigerator | Separate entrance | Wall unit | |||




















































