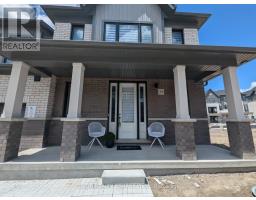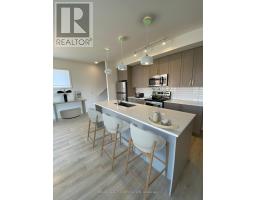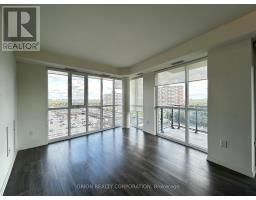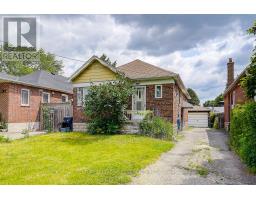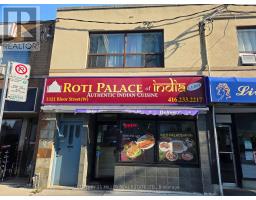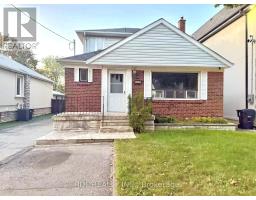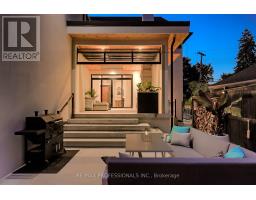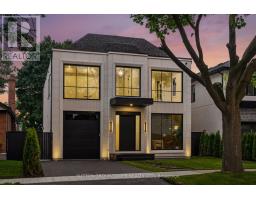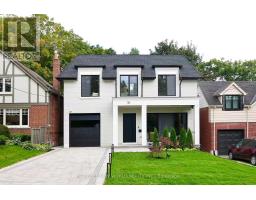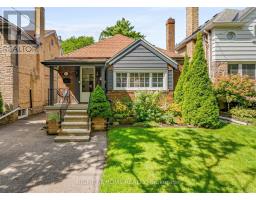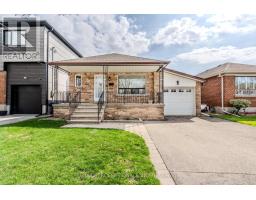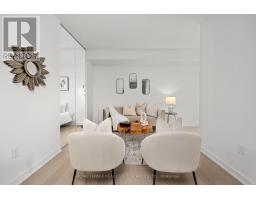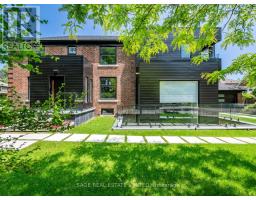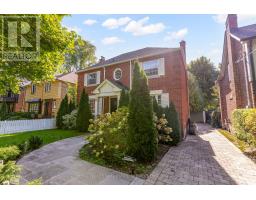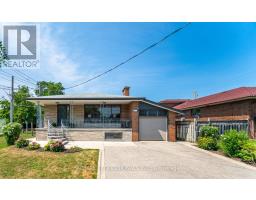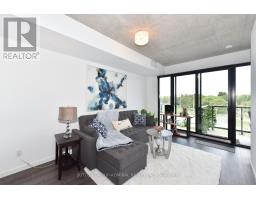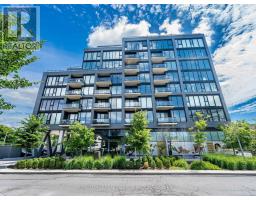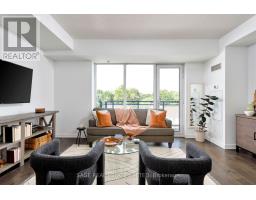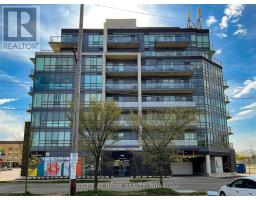613 - 859 THE QUEENSWAY, Toronto (Stonegate-Queensway), Ontario, CA
Address: 613 - 859 THE QUEENSWAY, Toronto (Stonegate-Queensway), Ontario
Summary Report Property
- MKT IDW12347523
- Building TypeApartment
- Property TypeSingle Family
- StatusBuy
- Added1 days ago
- Bedrooms2
- Bathrooms2
- Area700 sq. ft.
- DirectionNo Data
- Added On10 Oct 2025
Property Overview
Turnkey investment: Get one year of free property management when you keep the current tenant! Welcome to the height of modern city living! This spacious 2 Bedroom 2 Bath condo comes with 1 parking space and boasts an open-concept living and dining area that flows effortlessly into a gourmet kitchen equipped with stainless steel appliances. Additional features include in-suite laundry, custom closet organizers, and custom window coverings. The building itself offers a wealth of high-end amenities, such as a lounge with a designer kitchen, a private dining room, a children's play area, a full-sized gym, outdoor cabanas, BBQ area, outdoor lounge, and more. Located on The Queensway, you'll enjoy easy access to highways, Sherway Gardens Mall, coffee shops, grocery stores, schools, public transit, and more! With all these exceptional amenities, everything you need to unwind, entertain, and stay active is right at your doorstep. (id:51532)
Tags
| Property Summary |
|---|
| Building |
|---|
| Level | Rooms | Dimensions |
|---|---|---|
| Main level | Kitchen | 3.75 m x 6.13 m |
| Living room | 3.75 m x 6.13 m | |
| Dining room | 3.75 m x 6.13 m | |
| Primary Bedroom | 3.14 m x 2.93 m | |
| Bedroom 2 | 2.8 m x 2.71 m |
| Features | |||||
|---|---|---|---|---|---|
| Balcony | Underground | Garage | |||
| Central air conditioning | |||||


















