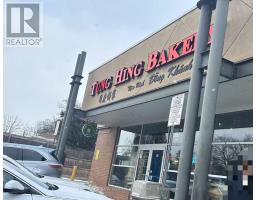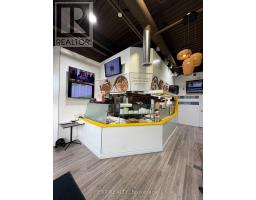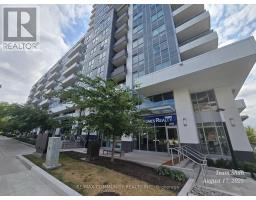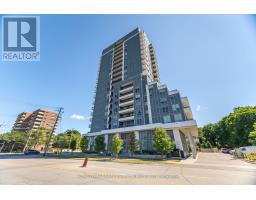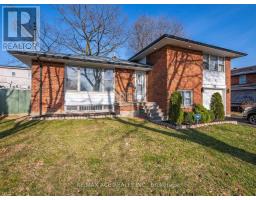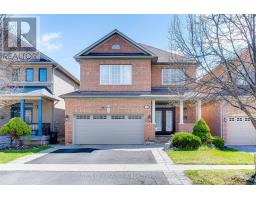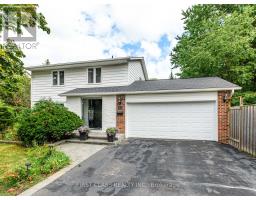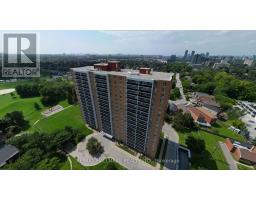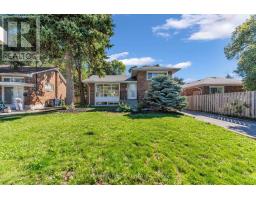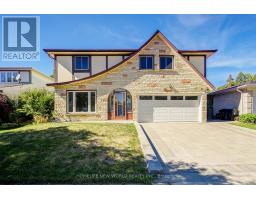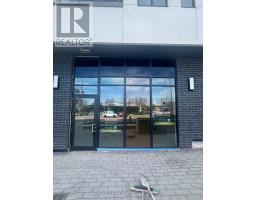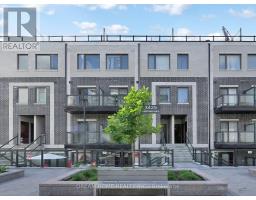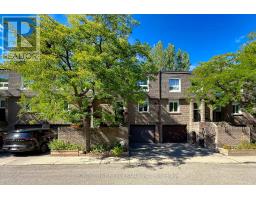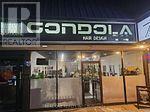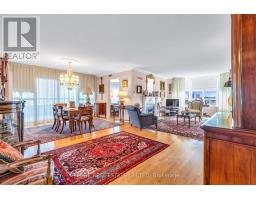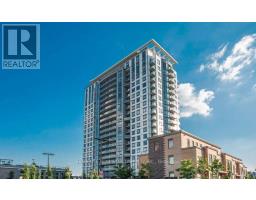216 - 115 BONIS AVENUE, Toronto (Tam O'Shanter-Sullivan), Ontario, CA
Address: 216 - 115 BONIS AVENUE, Toronto (Tam O'Shanter-Sullivan), Ontario
Summary Report Property
- MKT IDE12255752
- Building TypeApartment
- Property TypeSingle Family
- StatusBuy
- Added2 weeks ago
- Bedrooms3
- Bathrooms2
- Area900 sq. ft.
- DirectionNo Data
- Added On04 Oct 2025
Property Overview
Retirement living begins - welcome to Shepherd Gardens! Make new friends and enjoy plenty of great resort-like amenities in this 65+ independent lifestyle building with indoor pool, restaurant, hair salon, chapel, gym - the list goes on! Many organized events year-round for the social butterfly. Clean, bright and spacious unit is ready to move in. A downsizers dream large 2-bedroom layout with lovely solarium. Cluster Care support and 24hr handyman service available in building. Oversized primary bedroom with walk-in closet and 4pc ensuite bath with tub cutout for accessibility. Newly renovated 2nd bathroom with low-profile walk-in shower! Wheelchair accessible building - safe and functional layout. Impressive private gardens. Dont miss this one. Monthly fees include property tax: $883.39+$147.18=$1030.57 per month. Ensuite laundry with W/D and freezer. Rough-in for dishwasher. Sprinkler system. BBQ area for your enjoyment. (id:51532)
Tags
| Property Summary |
|---|
| Building |
|---|
| Level | Rooms | Dimensions |
|---|---|---|
| Flat | Living room | 4.8 m x 3.3 m |
| Dining room | 4.8 m x 3.3 m | |
| Kitchen | 3 m x 2.4 m | |
| Primary Bedroom | 5 m x 2.8 m | |
| Bedroom 2 | 2.7 m x 2.4 m | |
| Solarium | 1.3 m x 2.7 m |
| Features | |||||
|---|---|---|---|---|---|
| Wheelchair access | Balcony | In suite Laundry | |||
| Underground | Garage | Window Coverings | |||
| Central air conditioning | Recreation Centre | Visitor Parking | |||
| Storage - Locker | |||||

































