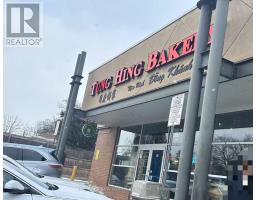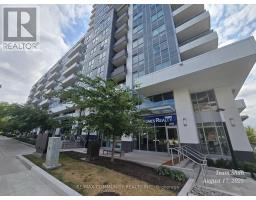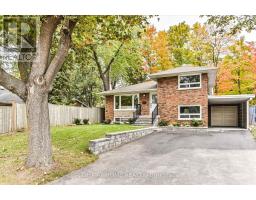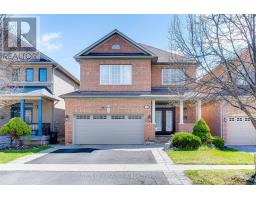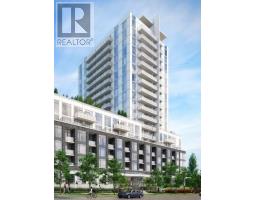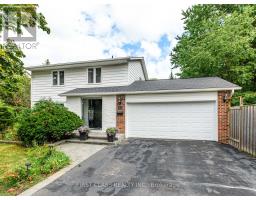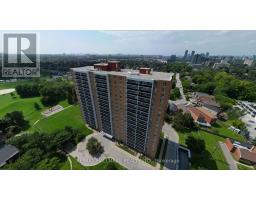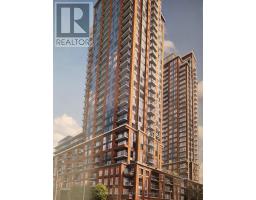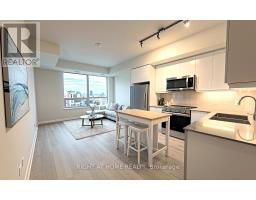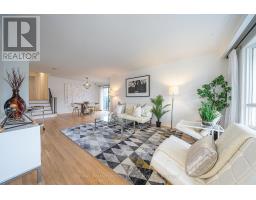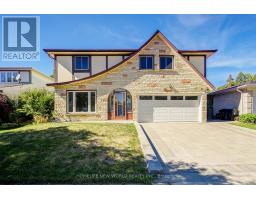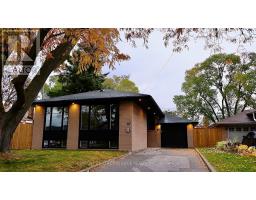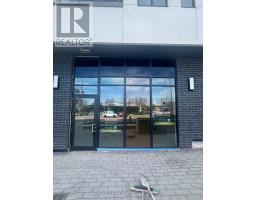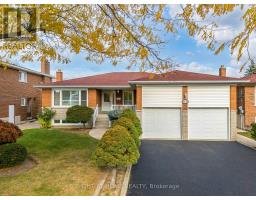2225 - 3270 SHEPPARD AVENUE E, Toronto (Tam O'Shanter-Sullivan), Ontario, CA
Address: 2225 - 3270 SHEPPARD AVENUE E, Toronto (Tam O'Shanter-Sullivan), Ontario
2 Beds1 Baths600 sqftStatus: Buy Views : 806
Price
$499,900
Summary Report Property
- MKT IDE12526444
- Building TypeApartment
- Property TypeSingle Family
- StatusBuy
- Added1 weeks ago
- Bedrooms2
- Bathrooms1
- Area600 sq. ft.
- DirectionNo Data
- Added On09 Nov 2025
Property Overview
Brand New never lived in One plus Den beautifully finished unit at Pinnacle East in Toronto. Sheppard and Warden intersection. Minutes to Transit, Fairview Mall, 401, 404, 407. Line 3 Subway, Live in middle of everything from Golf courses to shopping. This is a One bedroom plus open concept den model on the 22nd floor with west south and north facing views all the way to downtown Toronto and CN tower. Unit bathes in natural light. Open concept living where den can be used as an office or a spare guest room. 9 feet ceilings, quartz and ceramic kitchen, full size stainless steel appliances with ensuite full size washer and dryer unit. This is an assignment sale and ready for occupancy.. (id:51532)
Tags
| Property Summary |
|---|
Property Type
Single Family
Building Type
Apartment
Square Footage
600 - 699 sqft
Community Name
Tam O'Shanter-Sullivan
Title
Condominium/Strata
Parking Type
Underground,Garage
| Building |
|---|
Bedrooms
Above Grade
1
Below Grade
1
Bathrooms
Total
2
Interior Features
Appliances Included
Dishwasher, Dryer, Microwave, Oven, Hood Fan, Stove, Washer, Refrigerator
Basement Type
None
Building Features
Features
Balcony
Square Footage
600 - 699 sqft
Fire Protection
Controlled entry, Security system
Building Amenities
Security/Concierge, Exercise Centre, Visitor Parking, Storage - Locker
Heating & Cooling
Cooling
Central air conditioning
Heating Type
Coil Fan
Exterior Features
Exterior Finish
Concrete, Brick
Pool Type
Outdoor pool
Neighbourhood Features
Community Features
Pets Allowed With Restrictions
Amenities Nearby
Golf Nearby, Hospital, Public Transit, Schools
Maintenance or Condo Information
Maintenance Fees
$1 Monthly
Maintenance Fees Include
Heat, Common Area Maintenance
Maintenance Management Company
Del Property Management
Parking
Parking Type
Underground,Garage
Total Parking Spaces
1
| Level | Rooms | Dimensions |
|---|---|---|
| Flat | Living room | 3.54 m x 4.45 m |
| Dining room | 3.54 m x 4.45 m | |
| Kitchen | 2.47 m x 2.47 m | |
| Primary Bedroom | 3.0178 m x 3.14 m | |
| Den | 2.62 m x 2.103 m |
| Features | |||||
|---|---|---|---|---|---|
| Balcony | Underground | Garage | |||
| Dishwasher | Dryer | Microwave | |||
| Oven | Hood Fan | Stove | |||
| Washer | Refrigerator | Central air conditioning | |||
| Security/Concierge | Exercise Centre | Visitor Parking | |||
| Storage - Locker | |||||




