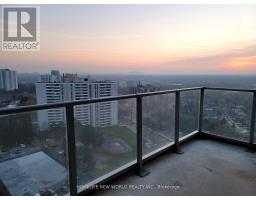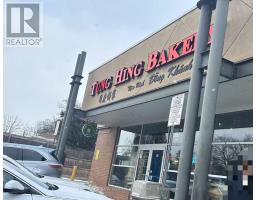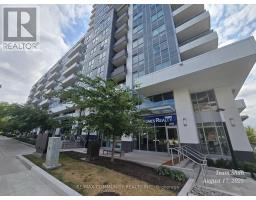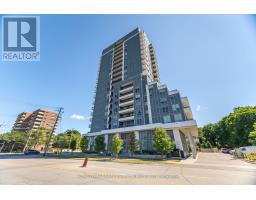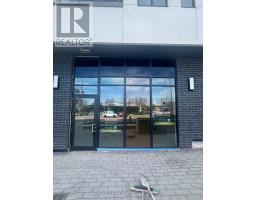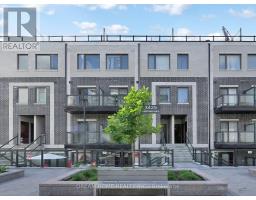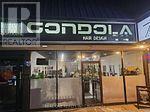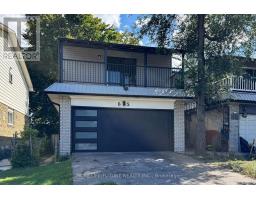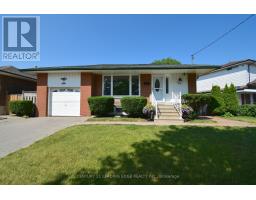54 - 71 CASS AVENUE, Toronto (Tam O'Shanter-Sullivan), Ontario, CA
Address: 54 - 71 CASS AVENUE, Toronto (Tam O'Shanter-Sullivan), Ontario
Summary Report Property
- MKT IDE12277503
- Building TypeRow / Townhouse
- Property TypeSingle Family
- StatusBuy
- Added1 weeks ago
- Bedrooms4
- Bathrooms2
- Area1200 sq. ft.
- DirectionNo Data
- Added On23 Aug 2025
Property Overview
Stunning 3+1 bedroom, 2 full bathroom townhome facing a beautiful south-facing park in the heart of Agincourt! Enjoy rare unobstructed park views and mature trees from your dining room, filling the home with natural light and calm. Fully renovated in 2025, this move-in ready home features brand new flooring,new staircase, fresh paint, new pot lights, New AC unit (2025), and a fenced backyard with private access door.The kitchen and 2nd-floor bathroom were updated in 2025 with granite countertops and sinks, stainless steel appliances, and stylish finishes. The finished basement provides flexible space for a rec room, office, or guest suite.Close to top-rated schools, Agincourt Mall, No Frills, Shoppers Drug Mart, restaurants, and more. Quick access to TTC, GO Station, 401, and Scarborough Town Centre. Bright, modern, and truly one of a kind! Plz See 3D video and drone shooting photos for details! (id:51532)
Tags
| Property Summary |
|---|
| Building |
|---|
| Level | Rooms | Dimensions |
|---|---|---|
| Second level | Bedroom 2 | 3.1 m x 2.53 m |
| Bedroom 3 | 4.17 m x 2.44 m | |
| Basement | Family room | 5.68 m x 2.82 m |
| Upper Level | Primary Bedroom | 5.21 m x 3.28 m |
| Ground level | Living room | 5.63 m x 3.3 m |
| Dining room | 2.87 m x 3.22 m | |
| Kitchen | 2.81 m x 2.61 m |
| Features | |||||
|---|---|---|---|---|---|
| In suite Laundry | No Garage | Dryer | |||
| Hood Fan | Stove | Washer | |||
| Window Coverings | Refrigerator | Central air conditioning | |||
| Visitor Parking | Fireplace(s) | ||||


































