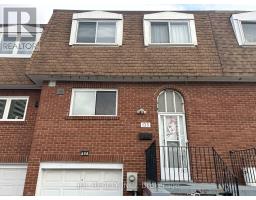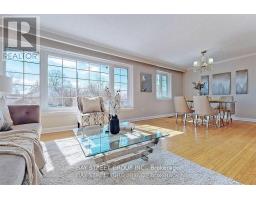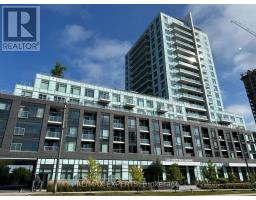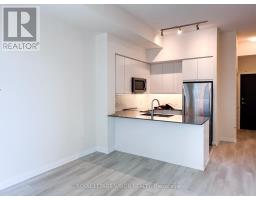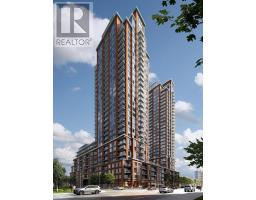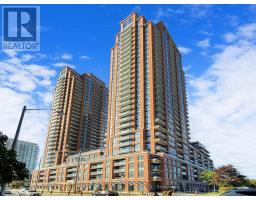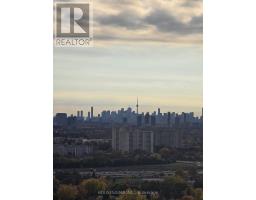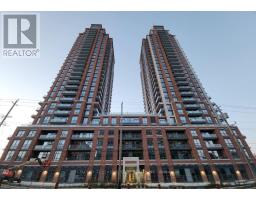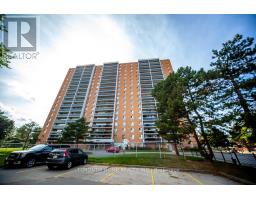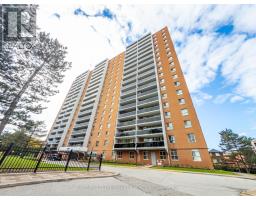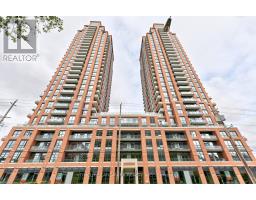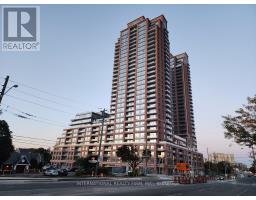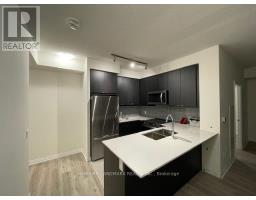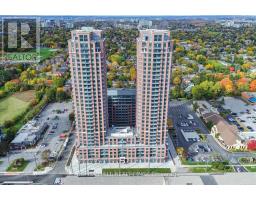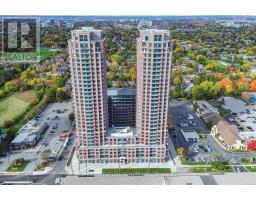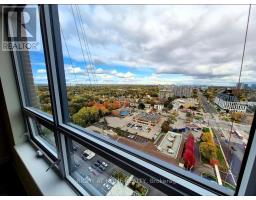2508 - 3260 SHEPPARD AVENUE E, Toronto (Tam O'Shanter-Sullivan), Ontario, CA
Address: 2508 - 3260 SHEPPARD AVENUE E, Toronto (Tam O'Shanter-Sullivan), Ontario
Summary Report Property
- MKT IDE12507764
- Building TypeApartment
- Property TypeSingle Family
- StatusRent
- Added4 days ago
- Bedrooms2
- Bathrooms1
- AreaNo Data sq. ft.
- DirectionNo Data
- Added On05 Nov 2025
Property Overview
Welcome to this brand new, never-lived-in suite built by Pinnacle-a perfect blend of modern design and urban convenience. Enjoy en-suite laundry and Rogers high-speed Internet included in the rent. Located in a prime area with easy access to Hwy 401 and Hwy 404, and just minutes from Fairview Mall, Scarborough Town Centre, and Don Mills Subway Station. TTC stops right at your doorstep, making commuting effortless. Take in the stunning Toronto skyline views from your private balcony. Residents will also enjoy an impressive range of building amenities, including:24-hour concierge, State-of-the-art gym, Yoga room, Kids' play area, Outdoor swimming pool and hot tub, Expansive outdoor terrace with BBQ area, Elegant party room. This is your chance to live in a luxurious, newly built community with everything you need right at your fingertips. Tenant pays Hydro (id:51532)
Tags
| Property Summary |
|---|
| Building |
|---|
| Level | Rooms | Dimensions |
|---|---|---|
| Main level | Living room | 4.8768 m x 3.2309 m |
| Kitchen | 2.4384 m x 2.4384 m | |
| Bedroom | 3.2309 m x 3.048 m | |
| Den | 2.5298 m x 2.3165 m |
| Features | |||||
|---|---|---|---|---|---|
| Balcony | Carpet Free | Underground | |||
| Garage | Blinds | Dishwasher | |||
| Dryer | Microwave | Oven | |||
| Stove | Washer | Refrigerator | |||
| Central air conditioning | Storage - Locker | ||||




































