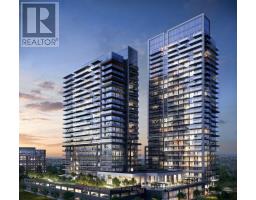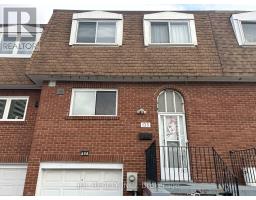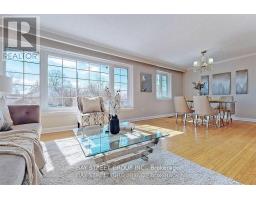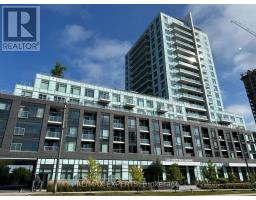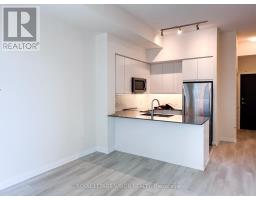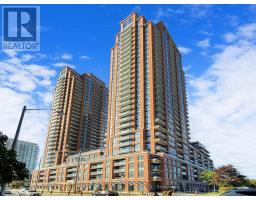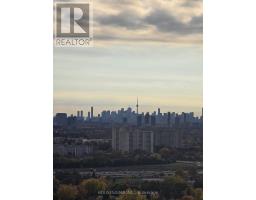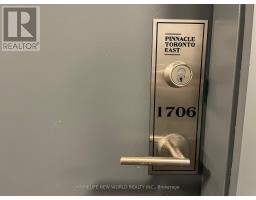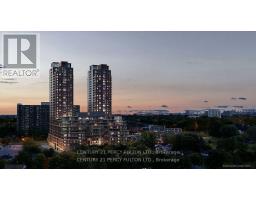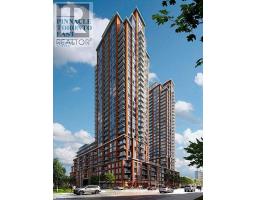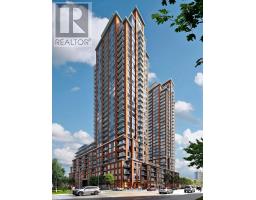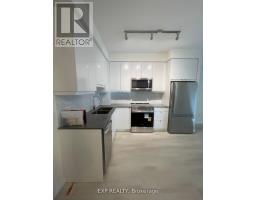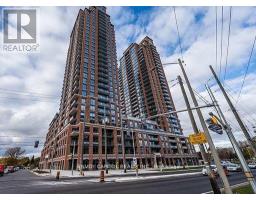727 - 3270 SHEPPARD AVENUE E, Toronto (Tam O'Shanter-Sullivan), Ontario, CA
Address: 727 - 3270 SHEPPARD AVENUE E, Toronto (Tam O'Shanter-Sullivan), Ontario
3 Beds2 BathsNo Data sqftStatus: Rent Views : 97
Price
$2,850
Summary Report Property
- MKT IDE12495376
- Building TypeApartment
- Property TypeSingle Family
- StatusRent
- Added2 weeks ago
- Bedrooms3
- Bathrooms2
- AreaNo Data sq. ft.
- DirectionNo Data
- Added On01 Nov 2025
Property Overview
Brand-new 2-bedroom plus den suite at Pinnacle Toronto East with 1045 sq. ft. Spacious and Functional Living Layout. West View and Through-out Laminate Floor, In the East Tower of a vibrant new community in Tam OShanter, Huge Primary Bedroom with walk-in closet, Contemporary kitchen with open concept and functional layout. Enjoy a full suite of premium amenities, including an outdoor pool, fitness and yoga studios, rooftop BBQ terrace, party and sports lounges, and a children's play zone. Everyday essentials are right at your doorstep with grocery stores across the street, TTC access within 4 minutes, and quick drives to Fairview Mall, Scarborough Town Centre, Pacific Mall, and major highways. Parking and locker are included. (id:51532)
Tags
| Property Summary |
|---|
Property Type
Single Family
Building Type
Apartment
Square Footage
1000 - 1199 sqft
Community Name
Tam O'Shanter-Sullivan
Title
Condominium/Strata
Parking Type
Underground,Garage
| Building |
|---|
Bedrooms
Above Grade
2
Below Grade
1
Bathrooms
Total
3
Interior Features
Appliances Included
Oven - Built-In, Range
Flooring
Laminate
Basement Type
None
Building Features
Features
Balcony, In suite Laundry
Square Footage
1000 - 1199 sqft
Building Amenities
Storage - Locker
Heating & Cooling
Cooling
Central air conditioning, Ventilation system
Heating Type
Coil Fan
Exterior Features
Exterior Finish
Concrete
Neighbourhood Features
Community Features
Pets Allowed With Restrictions
Maintenance or Condo Information
Maintenance Management Company
Del Property Management 437-880-9827
Parking
Parking Type
Underground,Garage
Total Parking Spaces
1
| Level | Rooms | Dimensions |
|---|---|---|
| Flat | Living room | 7 m x 3 m |
| Dining room | 7 m x 3 m | |
| Kitchen | 2.3 m x 2.1 m | |
| Primary Bedroom | 3.95 m x 2.85 m | |
| Bedroom 2 | 2.95 m x 2.85 m | |
| Den | 2.4 m x 1.7 m |
| Features | |||||
|---|---|---|---|---|---|
| Balcony | In suite Laundry | Underground | |||
| Garage | Oven - Built-In | Range | |||
| Central air conditioning | Ventilation system | Storage - Locker | |||
























