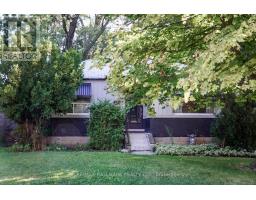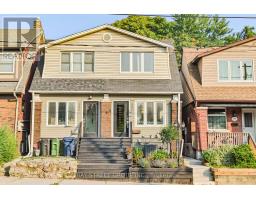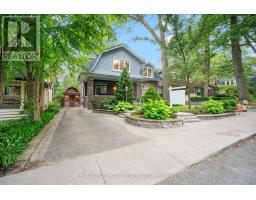220 - 1630 QUEEN STREET E, Toronto (The Beaches), Ontario, CA
Address: 220 - 1630 QUEEN STREET E, Toronto (The Beaches), Ontario
Summary Report Property
- MKT IDE12349645
- Building TypeApartment
- Property TypeSingle Family
- StatusBuy
- Added1 days ago
- Bedrooms1
- Bathrooms1
- Area0 sq. ft.
- DirectionNo Data
- Added On24 Aug 2025
Property Overview
Your perfect retreat in this charming one-bedroom suite, ideally located just minutes from the beach! Step inside to find beautiful laminate flooring that flows seamlessly throughout the space. The modern kitchen is a true highlight, featuring chic, sleek appliances perfect for culinary enthusiasts. The stylish 4 piece washroom adds a touch of luxury to your daily routine. Plenty of room to entertain guests, with a rooftop terrace W/BBQ at your convenience, along with bicycle storage, fitness room, a lounge area, a hobby room, and a pet washing station. A storage locker is included. The prime location can't be beaten, with the boardwalk just a short stroll away. Enjoy the nearby parks, excellent public transit options (TTC), short ride to downtown, excellent for commuters, top-rated schools, and a vibrant selection of restaurants and cafes, all within easy reach. Embrace the beach lifestyle in this delightful home! (id:51532)
Tags
| Property Summary |
|---|
| Building |
|---|
| Level | Rooms | Dimensions |
|---|---|---|
| Main level | Kitchen | 3.79 m x 3.26 m |
| Living room | 1.92 m x 3.26 m | |
| Bedroom | 2.93 m x 2.75 m |
| Features | |||||
|---|---|---|---|---|---|
| Elevator | Balcony | Carpet Free | |||
| Underground | Garage | Dishwasher | |||
| Dryer | Microwave | Stove | |||
| Washer | Refrigerator | Central air conditioning | |||
| Party Room | Exercise Centre | Storage - Locker | |||

































