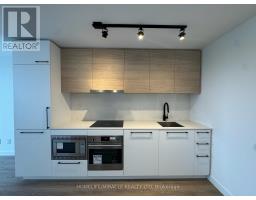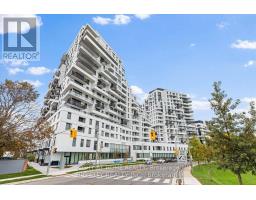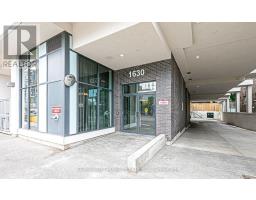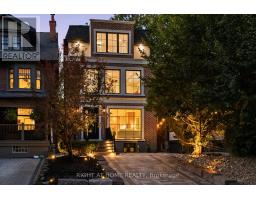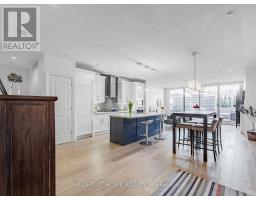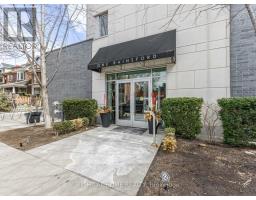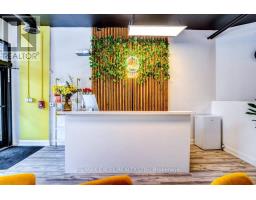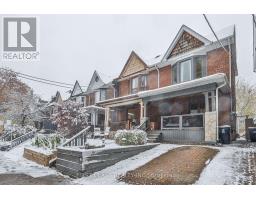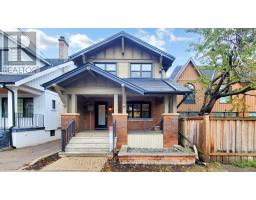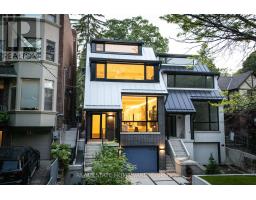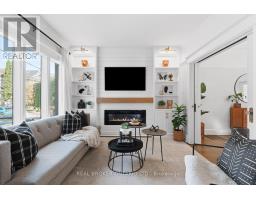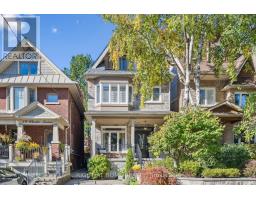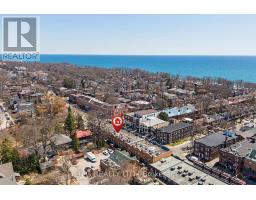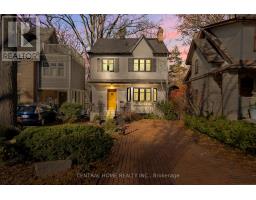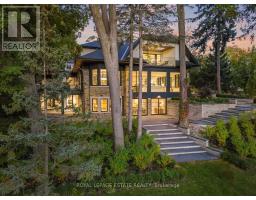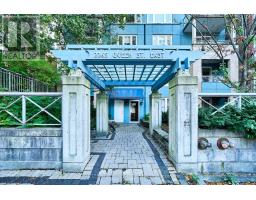Bedrooms
Bathrooms
Interior Features
Appliances Included
Dishwasher, Dryer, Microwave, Alarm System, Stove, Washer, Window Coverings, Refrigerator
Flooring
Laminate, Ceramic
Building Features
Features
Balcony, Carpet Free
Square Footage
900 - 999 sqft
Fire Protection
Security system
Building Amenities
Exercise Centre, Party Room, Visitor Parking, Storage - Locker
Heating & Cooling
Cooling
Central air conditioning
Exterior Features
Neighbourhood Features
Community Features
Pets Allowed With Restrictions
Amenities Nearby
Beach, Marina, Public Transit, Park
Maintenance or Condo Information
Maintenance Fees
$958.05 Monthly
Maintenance Fees Include
Heat, Water, Common Area Maintenance, Insurance
Maintenance Management Company
GPM Property Management
Parking
Parking Type
Underground,Garage




























