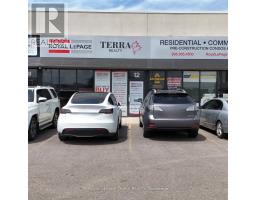65 ALHART DRIVE, Toronto (Thistletown-Beaumonde Heights), Ontario, CA
Address: 65 ALHART DRIVE, Toronto (Thistletown-Beaumonde Heights), Ontario
Summary Report Property
- MKT IDW12347821
- Building TypeHouse
- Property TypeSingle Family
- StatusBuy
- Added6 days ago
- Bedrooms7
- Bathrooms4
- Area1100 sq. ft.
- DirectionNo Data
- Added On22 Aug 2025
Property Overview
Move-In Ready 4+3 Bedroom Bungalow with Legal Basement and Amazing Income Potential, offering over 2,200 sq. ft. of stylish living space! This upgraded gem on a quiet, family-friendly street is perfect for homeowners or savvy investors, featuring (1) a total of 7 bedrooms and 4 modern full bathrooms, including a legal basement apartment and a separate 1-bedroom studio with combined rental income potential up to $3,500/month. (2) The bright and functional main floor offers 4 spacious bedrooms and 2 full baths, including a primary with ensuite, plus a brand-new eat-in kitchen (2025). (3) Enjoy peace of mind with new flooring, updated plumbing, and an EV charger with ESA permit. (4) The basement offers a legal 2-bedroom unit with its own kitchen and full bath, plus a private 1-bedroom studio with kitchen and bathperfect for two rental streams or extended family. (5) Step outside to your landscaped backyard with a cozy gazebo, just minutes to Humber River trails, Albion Gardens Park, tennis courts, schools, shops, and the new Finch LRT line, ***** Excellent Home For Buyers ***** (id:51532)
Tags
| Property Summary |
|---|
| Building |
|---|
| Land |
|---|
| Level | Rooms | Dimensions |
|---|---|---|
| Basement | Kitchen | 3.84 m x 3.28 m |
| Family room | 6.05 m x 3.96 m | |
| Bedroom | 3.68 m x 3.66 m | |
| Bedroom | 2.49 m x 2.77 m | |
| Bathroom | 2.08 m x 1.17 m | |
| Bathroom | 2.24 m x 1.35 m | |
| Laundry room | 2.49 m x 4.11 m | |
| Kitchen | 3.94 m x 1.7 m | |
| Main level | Foyer | 2.36 m x 1.22 m |
| Kitchen | 3.02 m x 3.68 m | |
| Living room | 6.58 m x 5.11 m | |
| Primary Bedroom | 3.99 m x 2.95 m | |
| Bedroom 2 | 3.02 m x 2.74 m | |
| Bedroom 3 | 3.99 m x 4.27 m | |
| Bedroom 4 | 2.72 m x 2.97 m | |
| Bathroom | 2.13 m x 1.91 m | |
| Bathroom | 1.19 m x 1.85 m |
| Features | |||||
|---|---|---|---|---|---|
| In-Law Suite | Attached Garage | Garage | |||
| Blinds | Dishwasher | Dryer | |||
| Garage door opener remote(s) | Stove | Washer | |||
| Refrigerator | Separate entrance | Central air conditioning | |||


























































