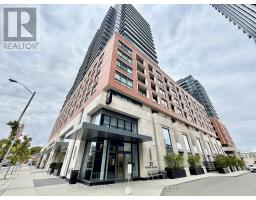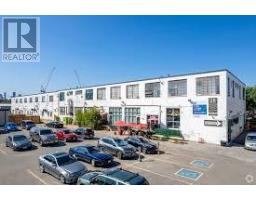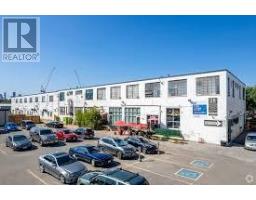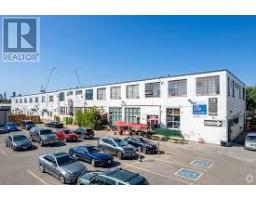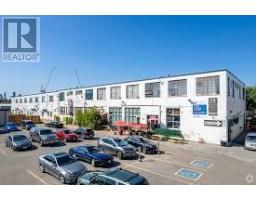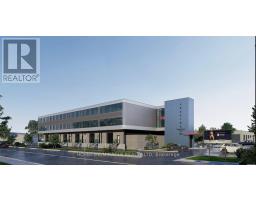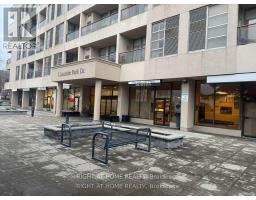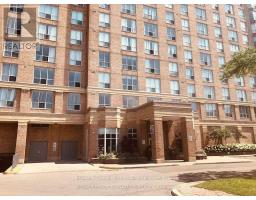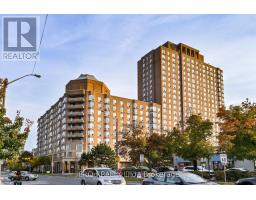201 - 33 FREDERICK TODD WAY S, Toronto (Thorncliffe Park), Ontario, CA
Address: 201 - 33 FREDERICK TODD WAY S, Toronto (Thorncliffe Park), Ontario
Summary Report Property
- MKT IDC12520044
- Building TypeApartment
- Property TypeSingle Family
- StatusRent
- Added2 days ago
- Bedrooms2
- Bathrooms1
- AreaNo Data sq. ft.
- DirectionNo Data
- Added On07 Nov 2025
Property Overview
Experience modern living in this spacious 1 bedroom plus den suite featuring soaring 12-ft ceilings and a large private patio , one of the biggest in the building ,perfect for summer BBQs, morning coffee, or relaxing in the sun . Located in a brand new, high quality residence in Leaside, this suite combines exceptional comfort with unbeatable convenience. Enjoy a bright, open concept living area and a layout that feels both stylish and functional. Residents have access to premium amenities, including a fully equipped exercise room, indoor pool, and beautifully landscaped rooftop garden.Perfectly situated just steps from transit, shopping ,Sunnybrook Hospital, parks, top rated schools, the DVP, and only 15 minutes to downtown Toronto. Includes 1 parking space and 1 locker. A great opportunity to lease a remarkable apartment in one of Toronto's most desirable neighbourhoods! Pets are welcome in accordance with condominium guidelines. (id:51532)
Tags
| Property Summary |
|---|
| Building |
|---|
| Level | Rooms | Dimensions |
|---|---|---|
| Main level | Family room | 13.45 m x 12.8 m |
| Bedroom | 11.15 m x 8.2 m | |
| Den | 6.05 m x 6.85 m | |
| Kitchen | 10.25 m x 7.58 m |
| Features | |||||
|---|---|---|---|---|---|
| Ravine | In suite Laundry | Underground | |||
| Garage | Central air conditioning | Storage - Locker | |||
| Security/Concierge | |||||






