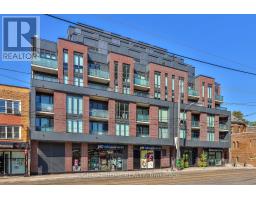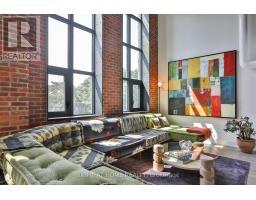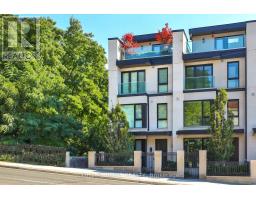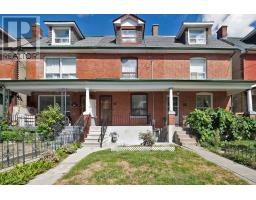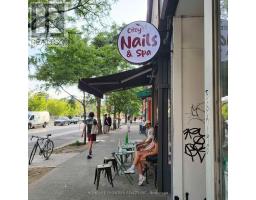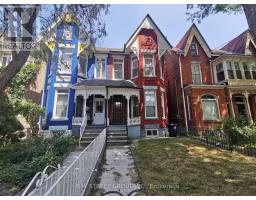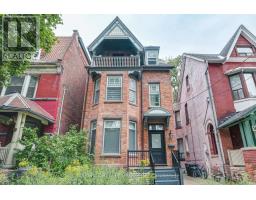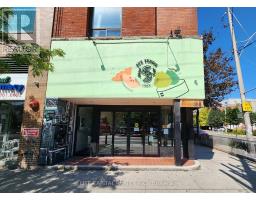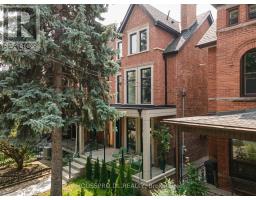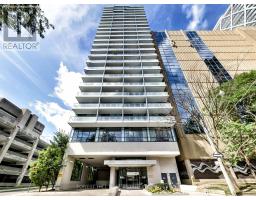GARDEN HOME 3 - 225 BRUNSWICK AVENUE, Toronto (University), Ontario, CA
Address: GARDEN HOME 3 - 225 BRUNSWICK AVENUE, Toronto (University), Ontario
Summary Report Property
- MKT IDC12405763
- Building TypeRow / Townhouse
- Property TypeSingle Family
- StatusBuy
- Added2 weeks ago
- Bedrooms1
- Bathrooms2
- Area1000 sq. ft.
- DirectionNo Data
- Added On16 Sep 2025
Property Overview
Welcome to Garden Home 3 at Brunswick Lofts - a remarkable two-level residence in this award-winning boutique heritage conversion in the Annex. Designed with care and crafted to an exceptionally high standard, this corner home is filled with light from its south-west exposures and finished with superb attention to detail. A spacious kitchen with full size Miele appliances, natural stone countertops, an oversized island with wine fridge, white oak hardwood and extensive millwork throughout. Upstairs, a serene primary suite with two runs of built-in closets and a stunning ensuite bathroom with soaker tub, walk-in shower and dual vanities. Discrete main floor powder room. A private urban garden right outside your door. Style, convenience and the ultimate in low-maintenance living just steps to Bloor, Harbord, U ofT, transit, parks. Full Tarion Warranty and HST is included in purchase. (id:51532)
Tags
| Property Summary |
|---|
| Building |
|---|
| Level | Rooms | Dimensions |
|---|---|---|
| Second level | Primary Bedroom | 3.1 m x 4.5 m |
| Ground level | Living room | 4.1 m x 4.4 m |
| Dining room | 2.45 m x 3.4 m | |
| Kitchen | 2.85 m x 4.4 m |
| Features | |||||
|---|---|---|---|---|---|
| In suite Laundry | No Garage | Street | |||
| Oven - Built-In | Central air conditioning | ||||
























