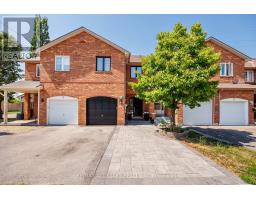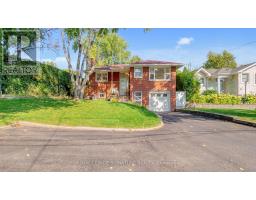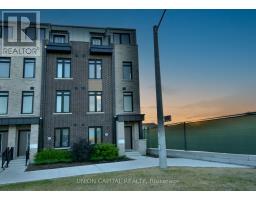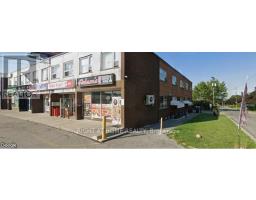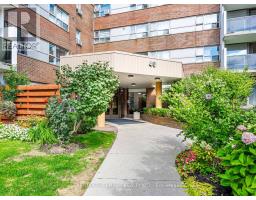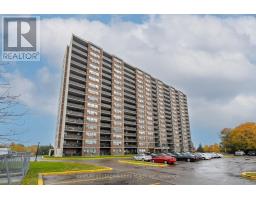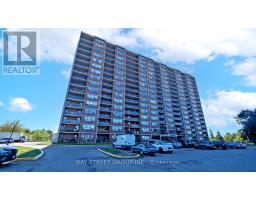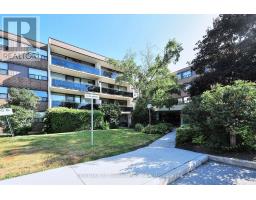188 SWEENEY DRIVE, Toronto (Victoria Village), Ontario, CA
Address: 188 SWEENEY DRIVE, Toronto (Victoria Village), Ontario
Summary Report Property
- MKT IDC12510296
- Building TypeHouse
- Property TypeSingle Family
- StatusBuy
- Added7 days ago
- Bedrooms6
- Bathrooms3
- Area1100 sq. ft.
- DirectionNo Data
- Added On05 Nov 2025
Property Overview
*Rebuilt with a Huge 1,000 sf Addition in 2024. Home now Measures over 2,500 sf.* The Upper Level has 4 Bedrooms, 2 Baths & a Stunning Gourmet Kitchen with a Walkout to the Backyard. Beautiful Hardwood Floors and Large Windows to enjoy the South West Views or the Quiet Backyard. The Lower Level is a SEPARATE UNIT. Bright, New and Lovely with 2 Bedrooms + 1 Full Bath. Separate Main Entrances (both on Ground Level) and Separate Laundry. Updated Electrical Wiring, Plumbing, Insulation, Drywall, Roof, Furnace, A/C & More. This Fabulous Home is all NEW and Move-in Ready!! The Upper and Lower Level Can easily be opened up for use as a Single Home, which it once was. See the Floor Plan Attached. Enjoy your Private Backyard Surrounded by Lush Greenery. The Automated Inground Sprinklers & Exterior Lighting are Designed for Effortless Maintenance. See the Long List of Upgrades Attached to this Listing. The Superior Location of this Home allows Quick & Easy Access to Downtown Via the DVP, a mere 15 minute drive into the City! Centrally Located in a Very Quiet Pocket of Homes. Local Amenities include Playgrounds & Parks, Tennis Courts, a Library & Elementary Schools. The area boasts easy access to the Charles Sauriol Conservation Area where you can Enjoy the Upgraded, Trail Walkways & Bridge Views Over the Don River. LOCAL TTC bus route through the area, terminates at the Woodbine Subway. Big Box Shopping to the East or Exclusive Shopping at Don Mills, to the West. Last but certainly not least will be the LRT on Eglinton, which is expected to reduce commute times by 60%. This Property Offers the Perfect Combination of Modern Upgrades, Versatile Living Spaces, and an Unbeatable Location. (id:51532)
Tags
| Property Summary |
|---|
| Building |
|---|
| Land |
|---|
| Level | Rooms | Dimensions |
|---|---|---|
| Lower level | Kitchen | 3.63 m x 3.23 m |
| Bedroom | 4.01 m x 2.83 m | |
| Bedroom | 2.88 m x 2.48 m | |
| Utility room | 3.63 m x 1.38 m | |
| Family room | 3.59 m x 3.23 m | |
| Main level | Foyer | 7.14 m x 3.07 m |
| Living room | 5.14 m x 3.88 m | |
| Dining room | 5.14 m x 3.88 m | |
| Kitchen | 4.45 m x 3.88 m | |
| Primary Bedroom | 3.96 m x 3.74 m | |
| Bedroom 2 | 3.74 m x 3.32 m | |
| Bedroom 3 | 3.46 m x 2.54 m | |
| Bedroom 4 | 3.16 m x 3.05 m |
| Features | |||||
|---|---|---|---|---|---|
| Cul-de-sac | Conservation/green belt | Lighting | |||
| Carpet Free | In-Law Suite | Garage | |||
| Garage door opener remote(s) | Water Heater - Tankless | Water Heater | |||
| Dishwasher | Dryer | Stove | |||
| Two Washers | Window Coverings | Two Refrigerators | |||
| Apartment in basement | Separate entrance | Walk out | |||
| Central air conditioning | |||||






















