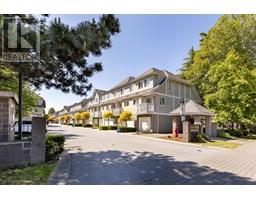57 WYNDCLIFF CRESCENT, Toronto (Victoria Village), Ontario, CA
Address: 57 WYNDCLIFF CRESCENT, Toronto (Victoria Village), Ontario
Summary Report Property
- MKT IDC12334017
- Building TypeHouse
- Property TypeSingle Family
- StatusBuy
- Added7 days ago
- Bedrooms4
- Bathrooms3
- Area1100 sq. ft.
- DirectionNo Data
- Added On22 Aug 2025
Property Overview
Welcome to 57 Wyndcliff Crescent, nestled in the popular, secluded and much sought after neighbourhood of Victoria Village. Tons of natural light throughout. The open concept, spacious kitchen is perfect for entertaining family and friends featuring a walkout to a large backyard. Hardwood floors throughout, adding warmth and charm. The basement bedroom is versatile with the layout and can be used as a rec room. With a private drive and a massive, fenced yard, there's plenty of outdoor space for relaxation & play. Recent upgrades include new flooring in Kitchen, Fresh paint throughout and Pot lights. Self Contained Basement Unit with a Full Kitchen, Washroom and Laundry. Great opportunity for Rental Income. This location is surrounded by parks, playgrounds, tennis courts, and ball fields, making it perfect for active families. Nearby schools and shopping add convenience, while easy access to the DVP & 401 ensures you're well-connected. This home shows beautifully- move in and enjoy! (id:51532)
Tags
| Property Summary |
|---|
| Building |
|---|
| Level | Rooms | Dimensions |
|---|---|---|
| Second level | Primary Bedroom | 3.5 m x 3.15 m |
| Bedroom 2 | 3.3 m x 2.77 m | |
| Bedroom 3 | 3 m x 2.64 m | |
| Bedroom 4 | 3.25 m x 2.2 m | |
| Basement | Recreational, Games room | 4.04 m x 6 m |
| Kitchen | 5 m x 3.5 m | |
| Main level | Living room | 4.25 m x 4.02 m |
| Dining room | 4.22 m x 2.45 m | |
| Kitchen | 5.3 m x 3.35 m |
| Features | |||||
|---|---|---|---|---|---|
| Carpet Free | No Garage | Dishwasher | |||
| Dryer | Hood Fan | Stove | |||
| Washer | Refrigerator | Central air conditioning | |||





















































