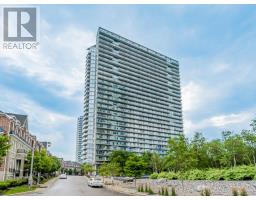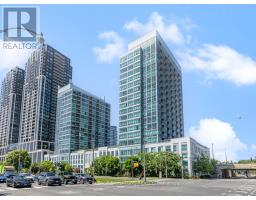1505 - 1900 LAKESHORE BOULEVARD W, Toronto W01, Ontario, CA
Address: 1505 - 1900 LAKESHORE BOULEVARD W, Toronto W01, Ontario
Summary Report Property
- MKT IDW9250208
- Building TypeApartment
- Property TypeSingle Family
- StatusRent
- Added14 weeks ago
- Bedrooms3
- Bathrooms2
- AreaNo Data sq. ft.
- DirectionNo Data
- Added On12 Aug 2024
Property Overview
Welcome to this beautifully designed 2-bedroom plus den condo, featuring an amazing functional layout that maximizes both space and style. This unit boasts floor-to-ceiling windows that flood the space with natural light, complemented by sleek hardwood floors throughout. Enjoy picturesque lake views from the comfort of your living room, creating a serene backdrop to your everyday life. The kitchen features stone countertops, ample high cabinets for all your storage needs, and modern stainless steel appliances. The den is an ideal space for a home office. The building offers top-notch amenities, making it an excellent place to call home. Located in a prime spot, you're just steps away from TTC, High Park, the lake, beach trails, and more, giving you access to some of the best that the city has to offer. Parking is included, adding even more value to this incredible leasing opportunity. Don't miss out on this perfect blend of comfort, convenience, and style! (id:51532)
Tags
| Property Summary |
|---|
| Building |
|---|
| Level | Rooms | Dimensions |
|---|---|---|
| Main level | Living room | 3.05 m x 5.21 m |
| Dining room | 3.05 m x 5 m | |
| Kitchen | 2.5 m x 2.47 m | |
| Primary Bedroom | 3.05 m x 3.84 m | |
| Bedroom 2 | 2.74 m x 3.05 m | |
| Den | 2.5 m x 2.96 m |
| Features | |||||
|---|---|---|---|---|---|
| Balcony | Underground | Blinds | |||
| Dishwasher | Dryer | Microwave | |||
| Refrigerator | Stove | Washer | |||
| Central air conditioning | Security/Concierge | Exercise Centre | |||
| Party Room | Visitor Parking | ||||
































