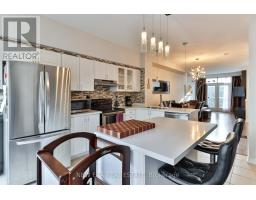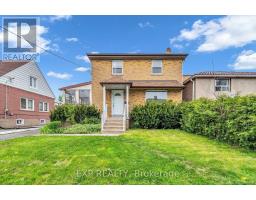910 - 2464 WESTON ROAD, Toronto W04, Ontario, CA
Address: 910 - 2464 WESTON ROAD, Toronto W04, Ontario
Summary Report Property
- MKT IDW9031173
- Building TypeApartment
- Property TypeSingle Family
- StatusBuy
- Added19 weeks ago
- Bedrooms2
- Bathrooms1
- Area0 sq. ft.
- DirectionNo Data
- Added On10 Jul 2024
Property Overview
Discover this amazing southwest corner unit offering breathtaking views of the Weston Golf and Country Club, Humber River and Ravine. The oversized balcony with direct gas BBQ hookup is an outdoor entertainer's dream, perfect for al fresco dining and enjoying stunning evening sunsets! Experience the spacious feel with 9 ft ceilings and floor-to-ceiling windows that flood the space with natural light. With ample storage solutions, this unit is designed for comfort and convenience. Located within easy reach of numerous amenities, including groceries, shopping, and restaurants, it offers effortless living. Enjoy seamless access to UPS, TTC, and Highways 401/400, making commuting a breeze. A perfect place to call home! **** EXTRAS **** A convenient 6 x 8 ' Walk-in Storage Room attached to the parking space provides an extra storage area, making it easier to access and store larger items. A nice bonus to have alongside a regular-sized locker. (id:51532)
Tags
| Property Summary |
|---|
| Building |
|---|
| Level | Rooms | Dimensions |
|---|---|---|
| Flat | Living room | 4.53 m x 4.64 m |
| Dining room | 4.54 m x 4.64 m | |
| Kitchen | 3.44 m x 3.07 m | |
| Primary Bedroom | 3.31 m x 3.09 m | |
| Bedroom 2 | 2.83 m x 2.46 m | |
| Other | 2.18 m x 1.77 m |
| Features | |||||
|---|---|---|---|---|---|
| Ravine | Balcony | Carpet Free | |||
| In suite Laundry | Underground | Garage door opener remote(s) | |||
| Intercom | Dishwasher | Dryer | |||
| Refrigerator | Stove | Washer | |||
| Apartment in basement | Central air conditioning | Party Room | |||
| Exercise Centre | Visitor Parking | Separate Electricity Meters | |||
| Storage - Locker | |||||












































