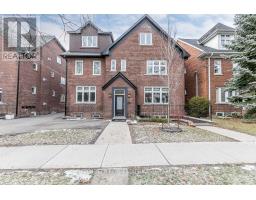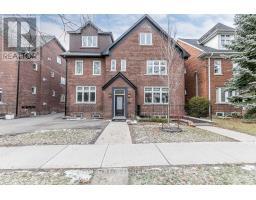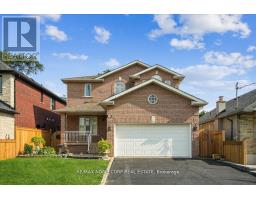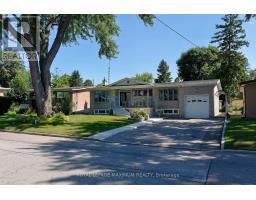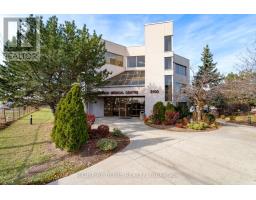1010 - 55 DE BOERS DRIVE, Toronto W05, Ontario, CA
Address: 1010 - 55 DE BOERS DRIVE, Toronto W05, Ontario
1 Beds1 Baths0 sqftStatus: Buy Views : 215
Price
$525,000
Summary Report Property
- MKT IDW9249784
- Building TypeApartment
- Property TypeSingle Family
- StatusBuy
- Added14 weeks ago
- Bedrooms1
- Bathrooms1
- Area0 sq. ft.
- DirectionNo Data
- Added On12 Aug 2024
Property Overview
Extra Large 1 Bedroom with South West View. Master Bedroom has a DOUBLE Walk- Closet! 2 LARGE Walk-in closets! You read it correctly!!! Very large 1 Bedroom unit. Over 600 sq. ft. Hardwood flooring in Living and dining Room. Very well maintained. 10th floor of a luxury building! All the awesome amenities! Indoor Pool, 2 Gyms, golf simulator, Jacuzzi, Sauna, theater, Party room, Guest suits. 24 hour concierge. Ample visitor parking both underground and above ground. Fantastic location! Right at Sheppard Ave West Subway station. Minutes drive to major highway 401/400, Yorkdale shopping center, Costco, and more. **** EXTRAS **** Stove, Fridge, Dishwasher, Microwave Hood-Fan. Stacked Washer And Dryer. Window Coverings, & All Elf. (id:51532)
Tags
| Property Summary |
|---|
Property Type
Single Family
Building Type
Apartment
Community Name
York University Heights
Title
Condominium/Strata
Parking Type
Underground
| Building |
|---|
Bedrooms
Above Grade
1
Bathrooms
Total
1
Interior Features
Flooring
Hardwood, Carpeted, Tile
Building Features
Features
Balcony
Building Amenities
Exercise Centre, Security/Concierge, Party Room
Heating & Cooling
Cooling
Central air conditioning
Heating Type
Forced air
Exterior Features
Exterior Finish
Brick, Concrete
Pool Type
Indoor pool
Neighbourhood Features
Community Features
Pet Restrictions
Maintenance or Condo Information
Maintenance Fees
$537.9 Monthly
Maintenance Fees Include
Heat, Water, Common Area Maintenance, Insurance, Parking
Maintenance Management Company
Del Property Management 647-345-8555
Parking
Parking Type
Underground
Total Parking Spaces
1
| Level | Rooms | Dimensions |
|---|---|---|
| Other | Living room | 3.05 m x 5.4 m |
| Dining room | 3.05 m x 5.4 m | |
| Kitchen | 2.14 m x 2.82 m | |
| Primary Bedroom | 4.35 m x 2.92 m | |
| Bathroom | 2.8 m x 1.5 m | |
| Other | 2.75 m x 1.7 m | |
| Other | 2.05 m x 1.25 m | |
| Foyer | 2.05 m x 1.4 m |
| Features | |||||
|---|---|---|---|---|---|
| Balcony | Underground | Central air conditioning | |||
| Exercise Centre | Security/Concierge | Party Room | |||










































